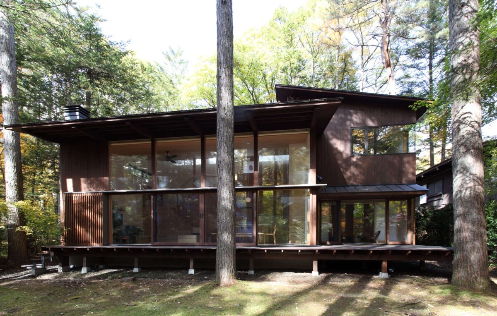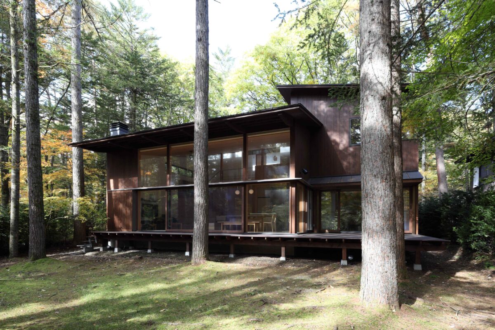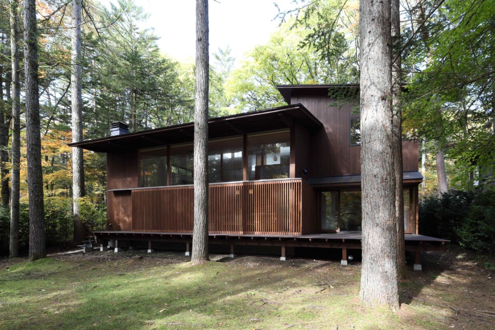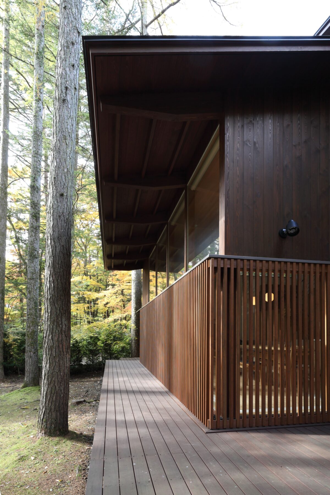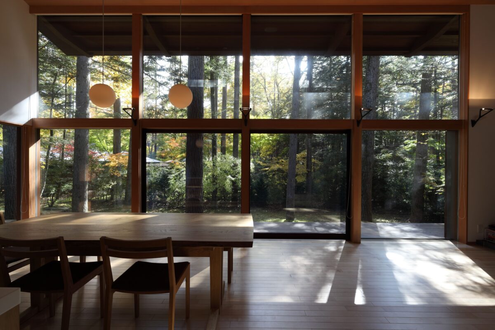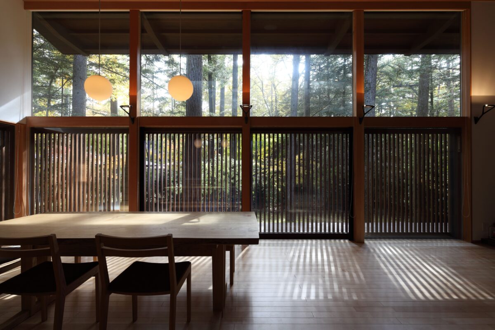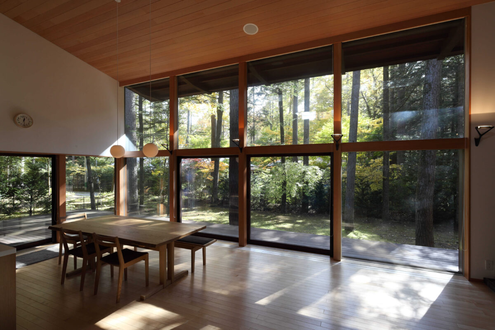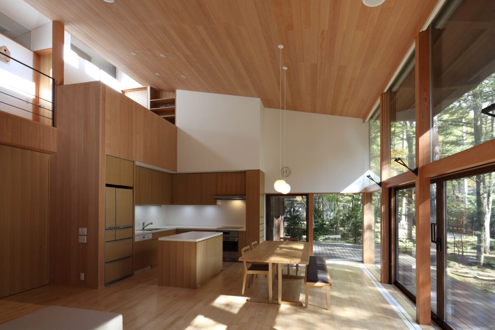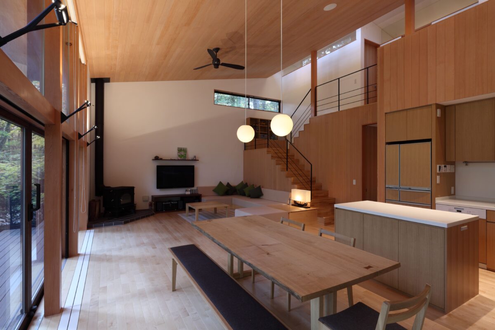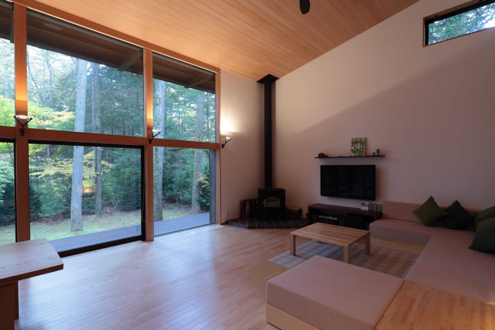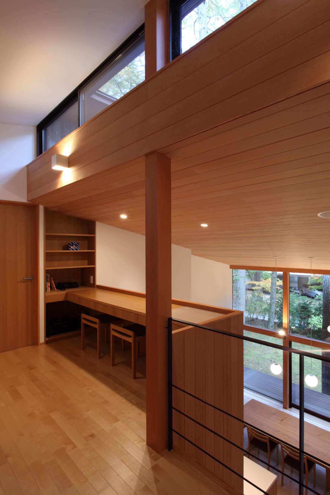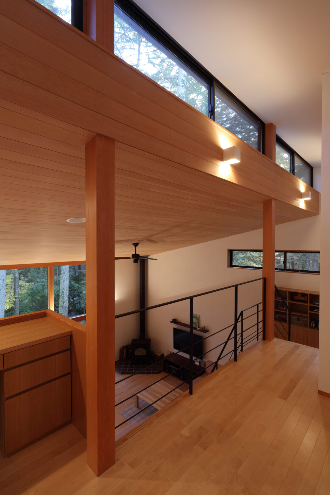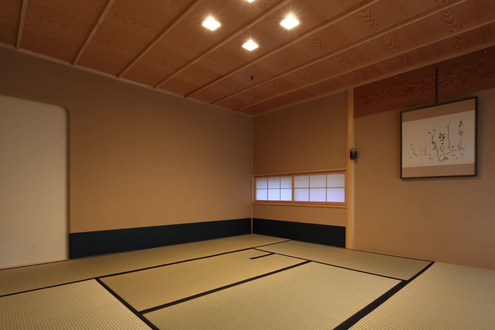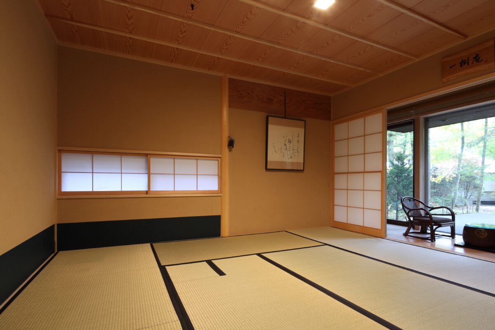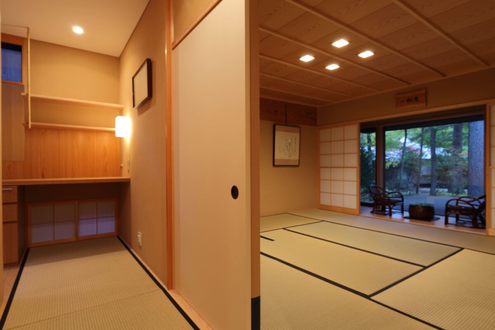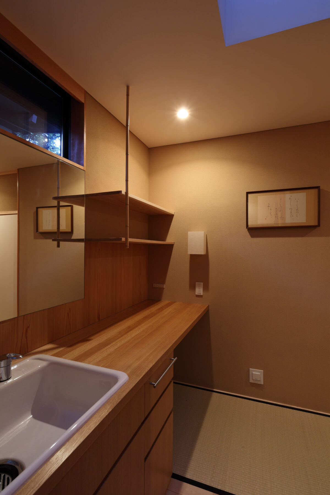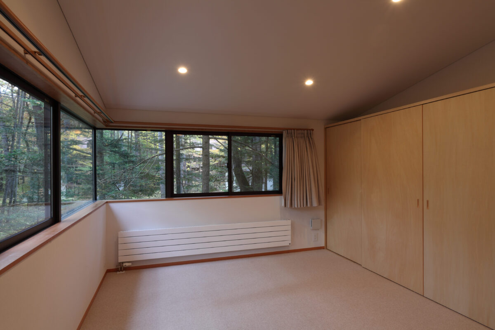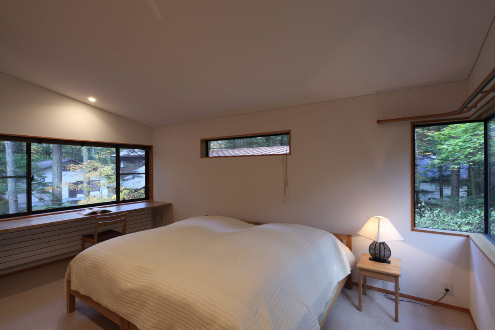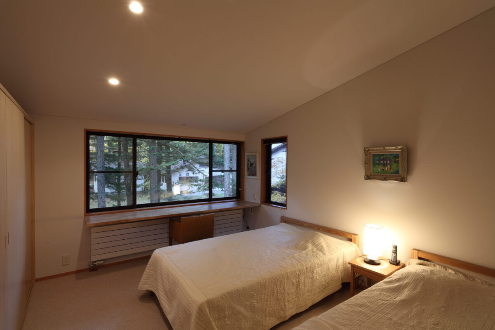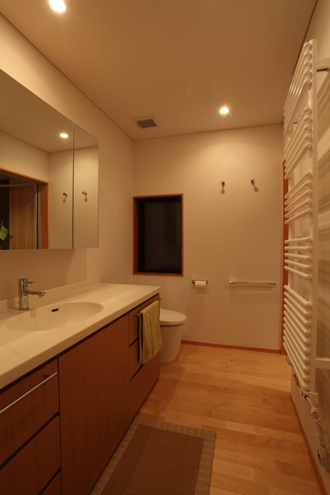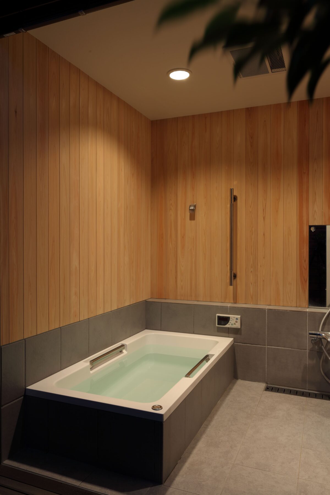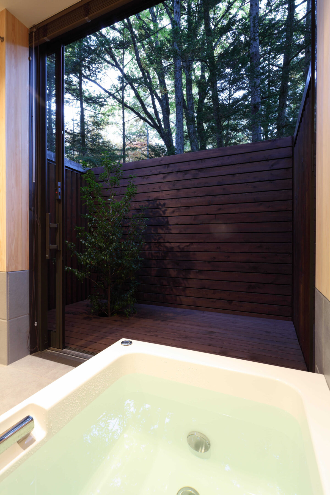This cottage is built along Kyudo Street in Karuizawa.
The owner being an Urasenke school chado/sado (Japanese tea ceremony) instructor, the traditional tatami room on the first floor is designed to double as a chashitsu (tea room), so that the family and guests can enjoy tea at their vacation home as well.
To give it a more casual feeling of a tea room in a mountain cottage, instead of a formal tokonoma (traditional Japanese alcove where scrolls and flower arrangements are displayed), we opted for an oribedoko (part of a wall furnished with a narrow wood panel below the ceiling for hanging scrolls), and the mizuya (small kitchen area adjacent to a tea room, used to prepare for tea ceremonies) was arranged to be utilized for other daily activities.
| Location |
Karuizawa Town, Kitasaku District, Nagano |
| Major Use |
Cottage |
| Structure |
Wood frame structure |
| Floors |
2 |
| Site Area |
511.90m2 |
| Building Area |
139.60m2 |
| Total Floor Area |
194.97m2 |
| Architect |
Yasumi Taketomi |
| Construction |
Maruyama Koumuten |
| Photographs |
Yasumi Taketomi |
| Completion |
December 2011 |
