Fukuchiyama Catholic Church
Others
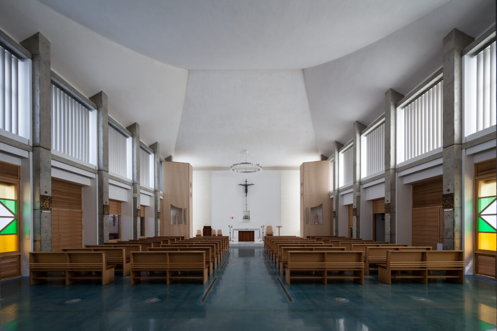
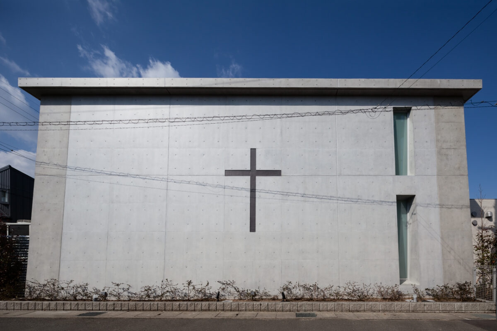
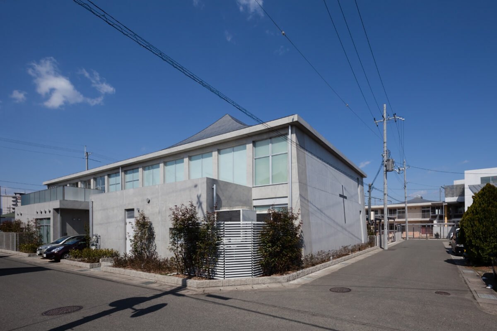
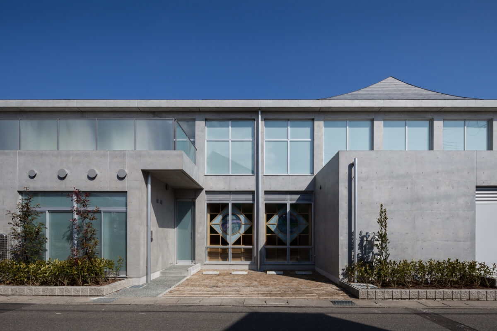
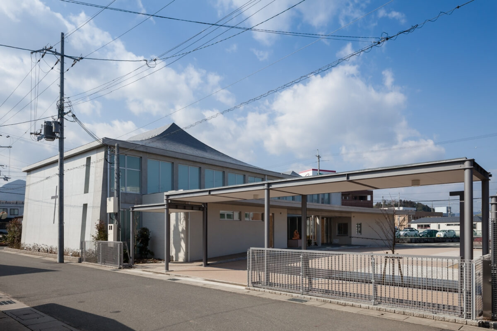
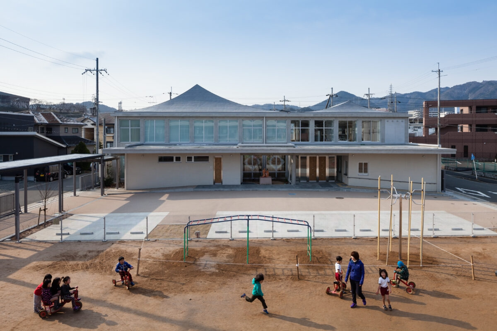
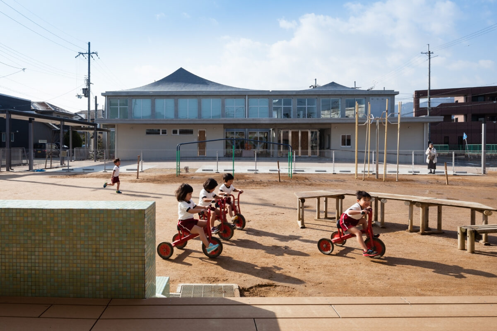
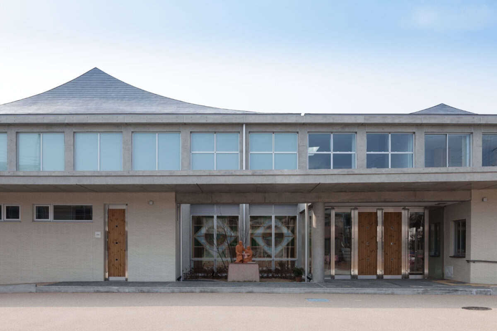
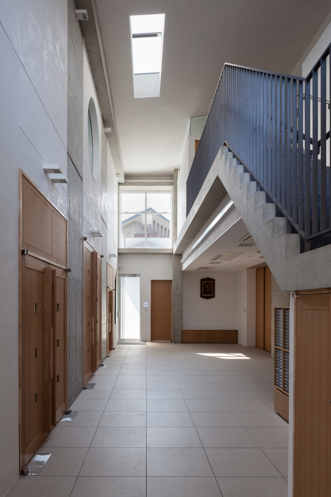
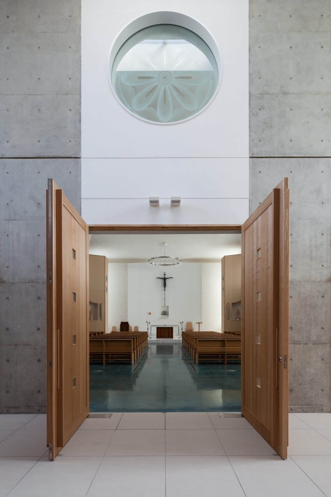
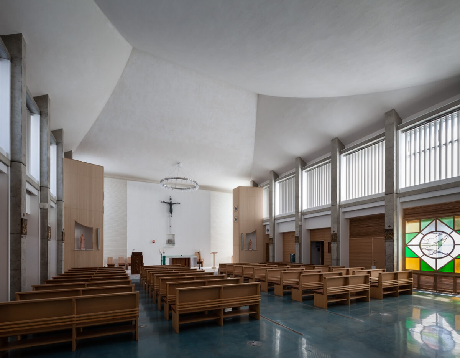
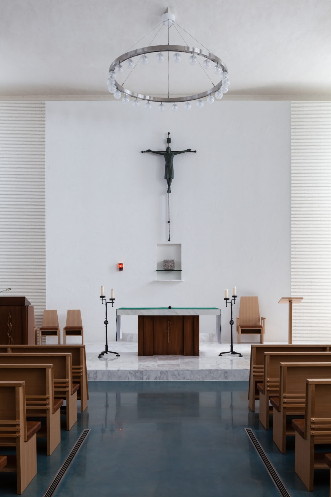
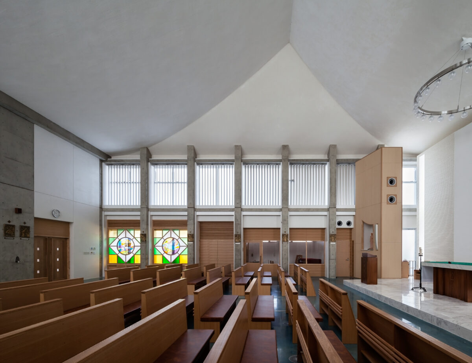
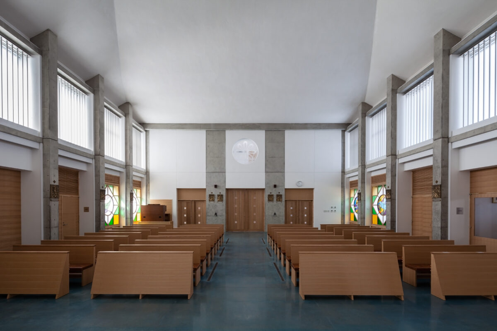
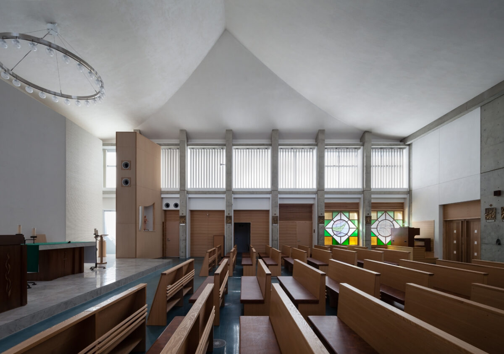
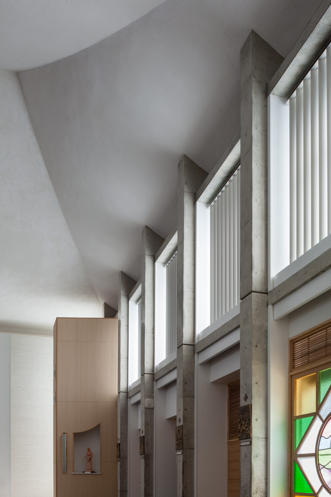
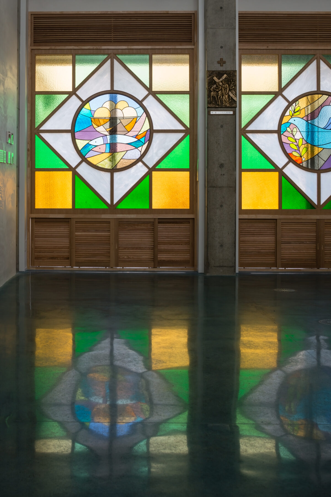
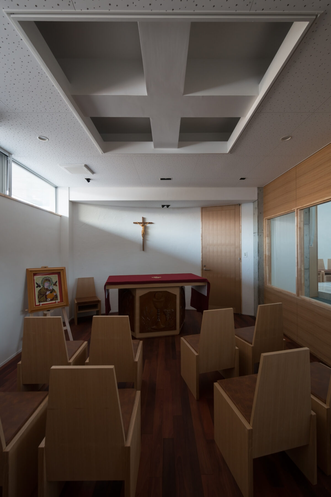
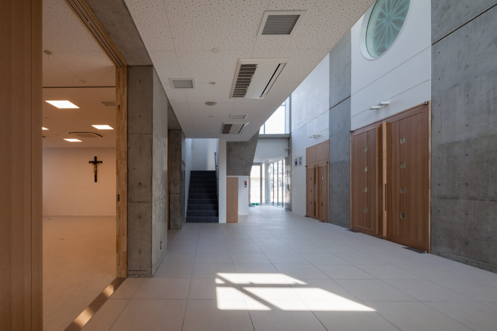
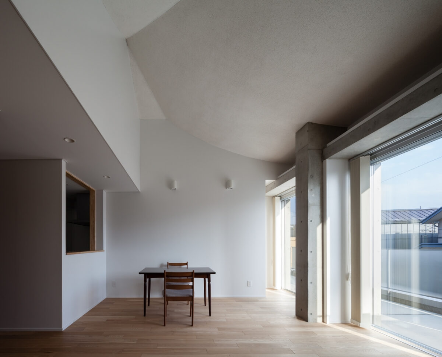
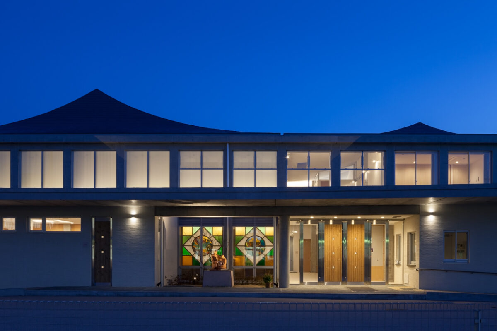
DATA
| Location | Fukuchiyama City, Kyoto |
|---|---|
| Major Use | Church |
| Structure | Reinforced concrete |
| Floors | 2 |
| Site Area | 1,188.51m2 |
| Building Area | 638.88m2 |
| Total Floor Area | 711.43m2 |
| Architect | Kei Iwata |
|---|---|
| Structural Engineering | KAP |
| MEP Engineering | Research and Design |
| Construction | Fujiki Komuten Co.,Ltd. |
| Photographs | Shigeo Ogawa |
| Completion | January 2015 |
| Remarks | Chancel Design Advice, Furniture and Stained Glass Design: Sr. Etsuko Kitazume (Sister Pious Disciples of the Divine Master) |