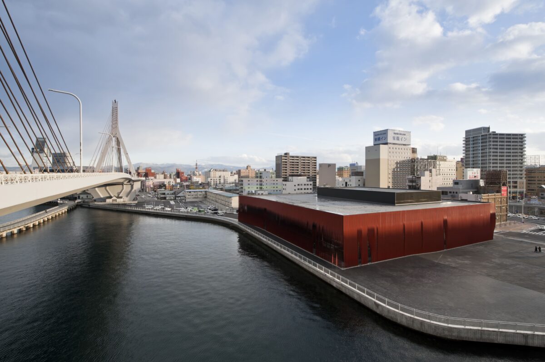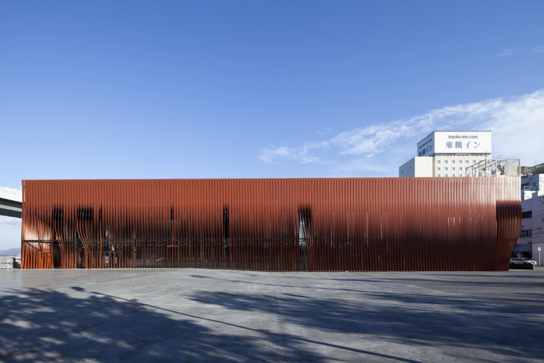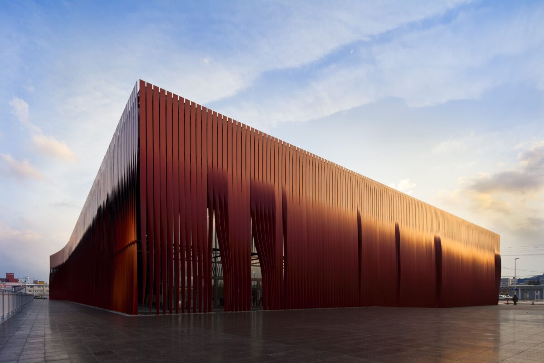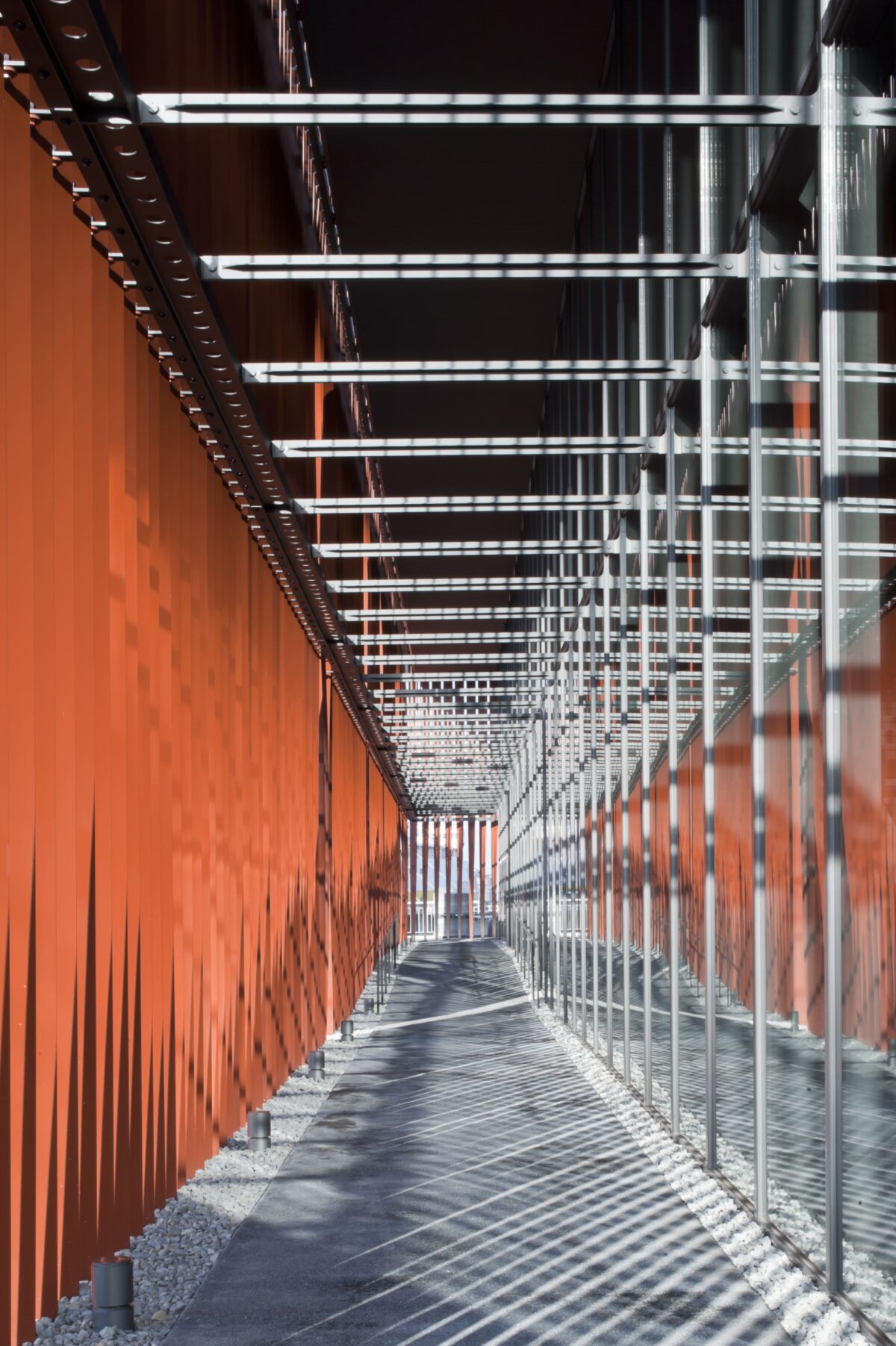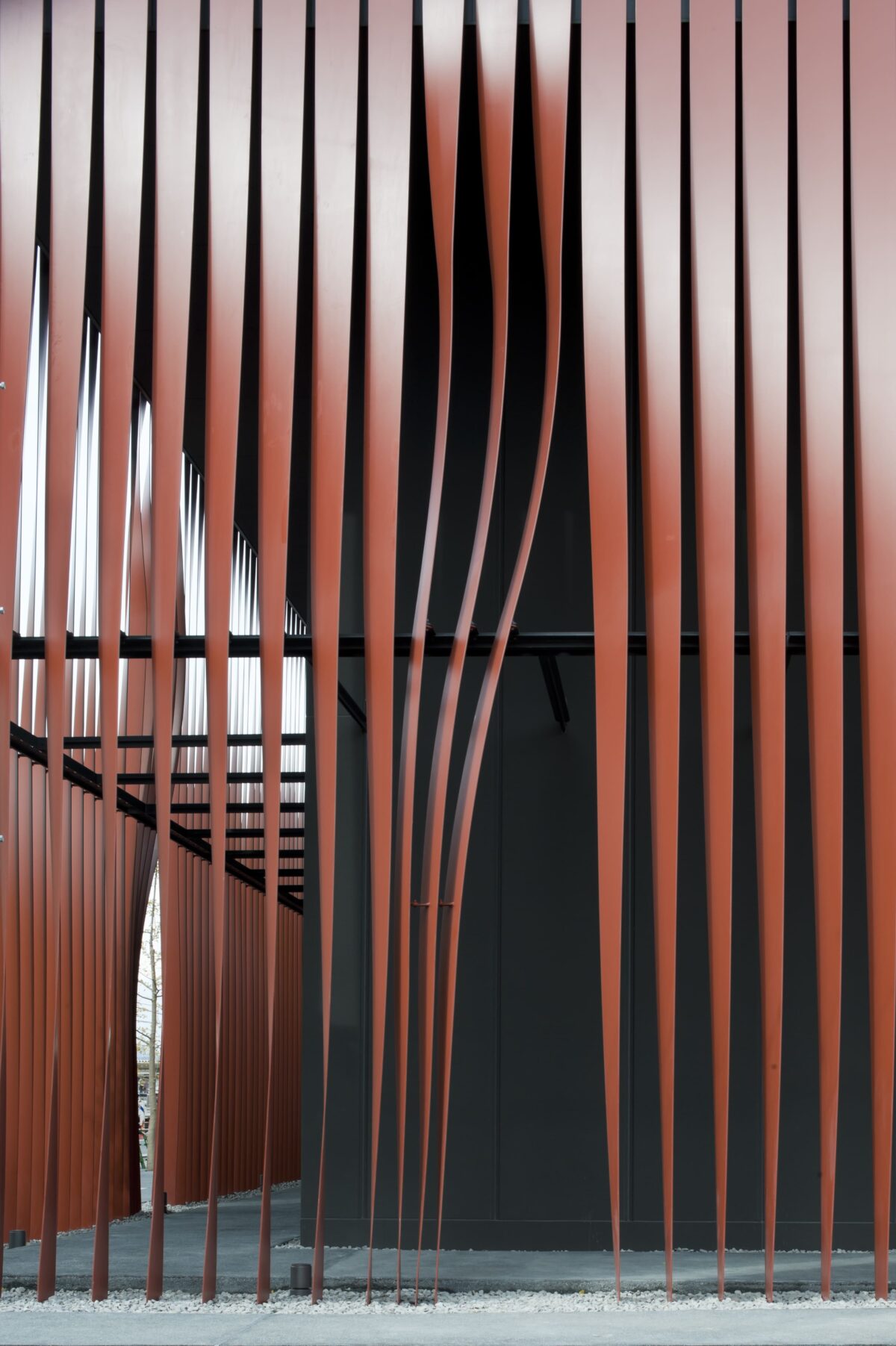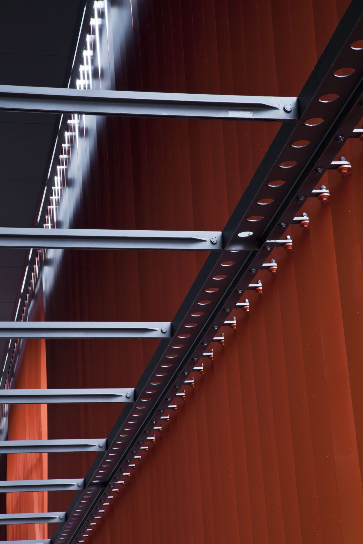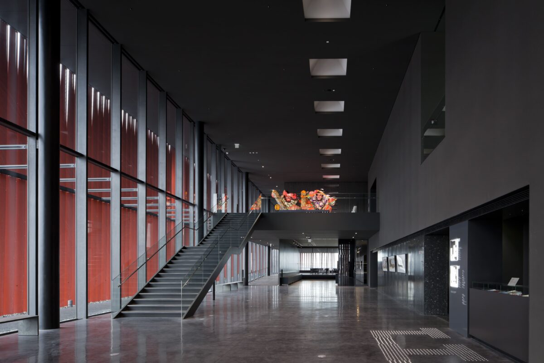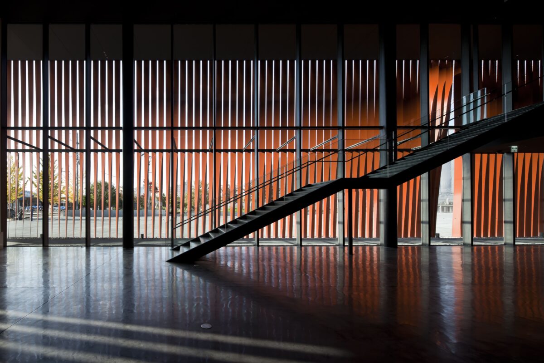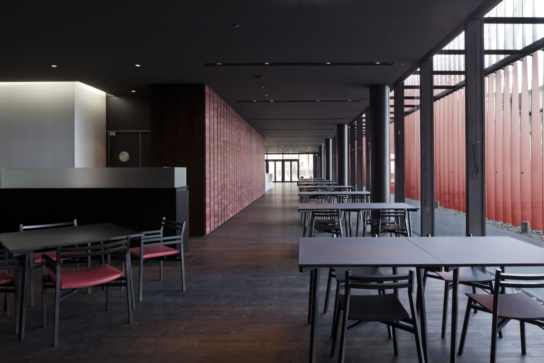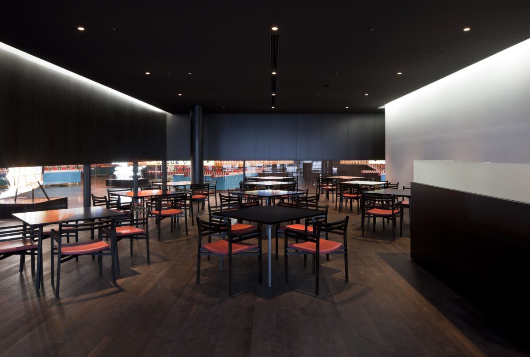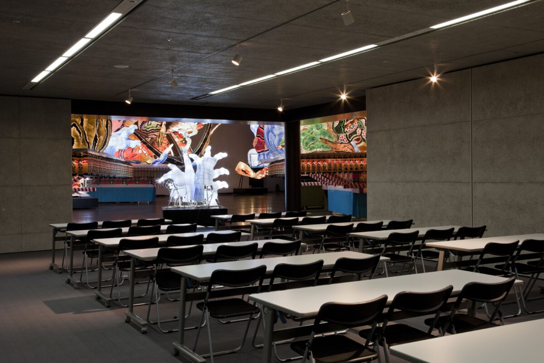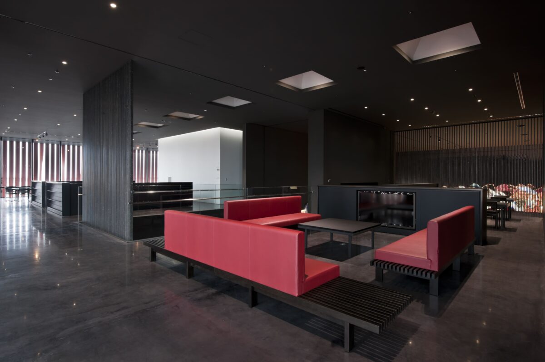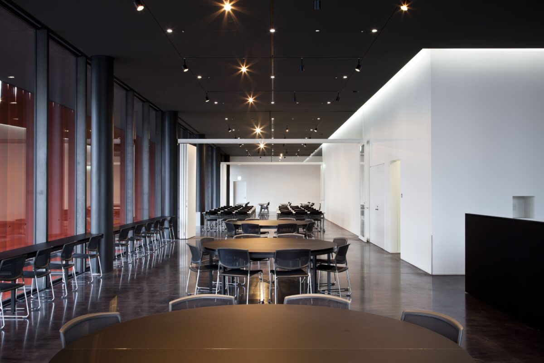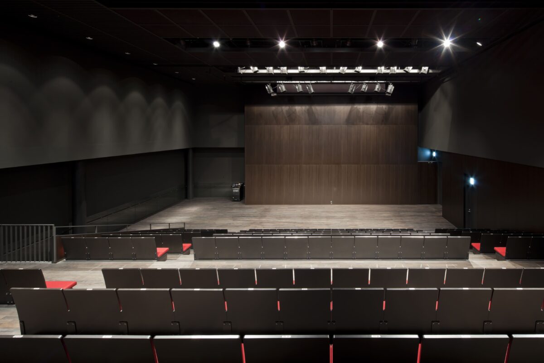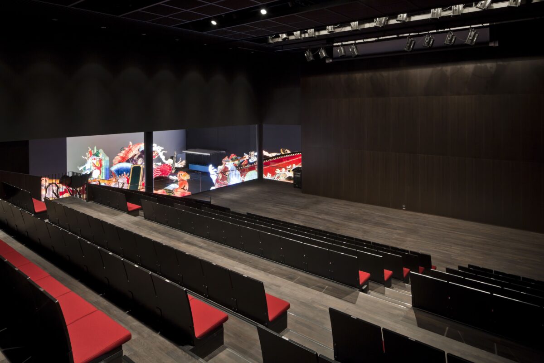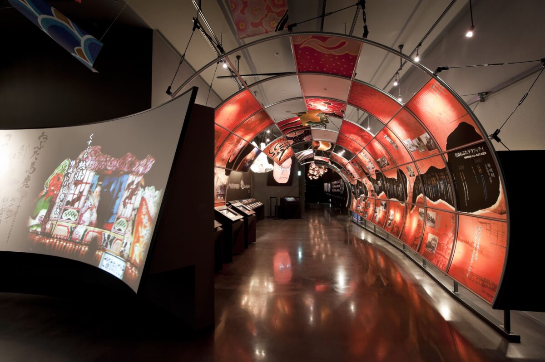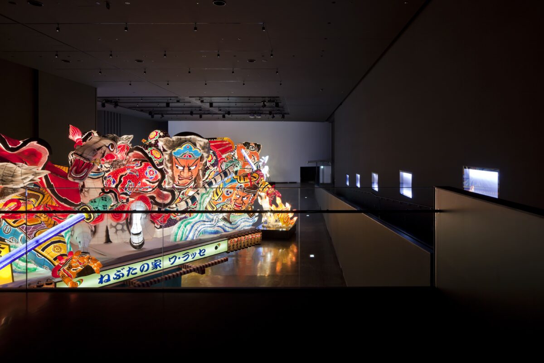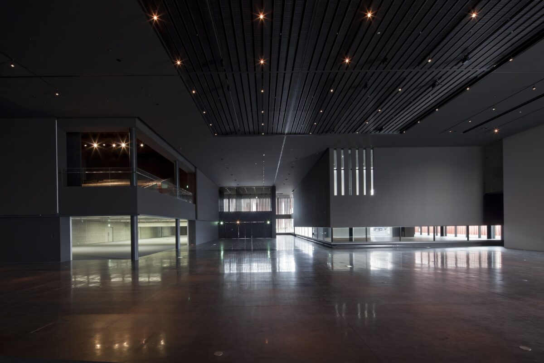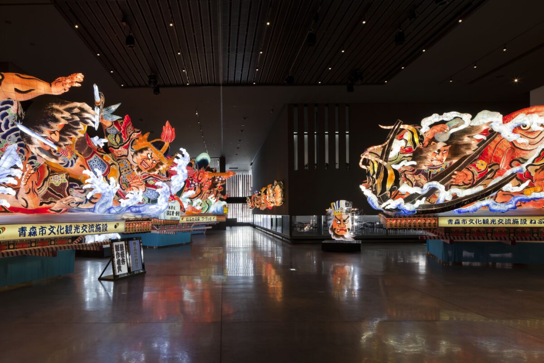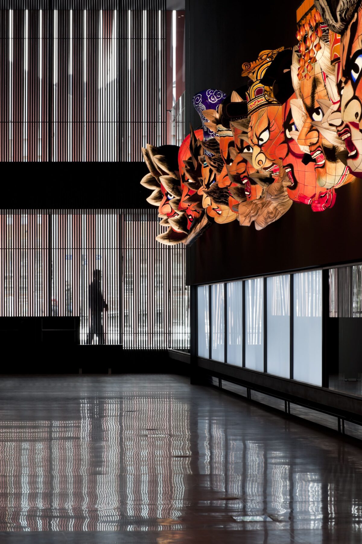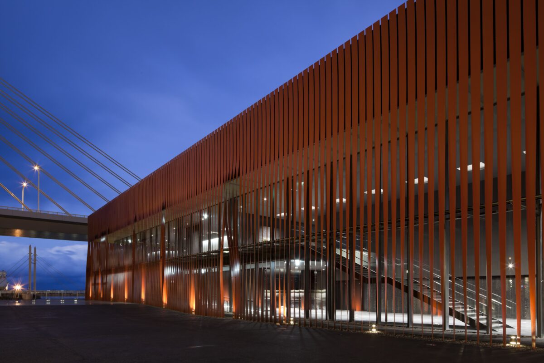Nebuta Museum Wa Rasse is a museum dedicated to the Aomori Nebuta Festival, one of the largest festivals in Japan.
It aims to preserve and communicate the cultural heritage of the famous summer festival all year round.
Ribbon-like steel louvers, 30 centimeters wide and 12 meters tall, wrap around the building, evoking the patterns of light and shadow in Aomori's primary beech forest, while subtly connecting the exhibition space to the public space outside.
The main feature of the museum is the Nebuta Hall, displaying five large Nebuta floats used in previous festivals. The hall is visually connected with surrounding areas with vertical louvers and windows varying in shape, emanating the energy and vibrancy of Nebuta floats throughout the building.
[日本語ページ - 青森市文化観光交流施設 ねぶたの家 ワ・ラッセ]
| Location |
Aomori City, Aomori |
| Major Use |
Museum/Community Space/Restaurant/Shop |
| Structure |
Steel |
| Floors |
3 + 1 Basement |
| Site Area |
13,011.76m2 |
| Building Area |
4,339.83m2 |
| Total Floor Area |
6,707.98m2 |
| Architect |
Yasuo Nakata, Yasumi Taketomi |
| Structural Engineering |
Kanebako Structural Engineers |
| MEP Engineering |
P.T.Morimura & Associates,LTD. |
| Construction |
Kajima - Fujimoto - Kurahashi Construction JV |
| Photographs |
Shigeo Ogawa |
| Completion |
October 2011 |
| Remarks |
Designed in collaboration with molo design and Frank la Rivière Architects Inc. |
