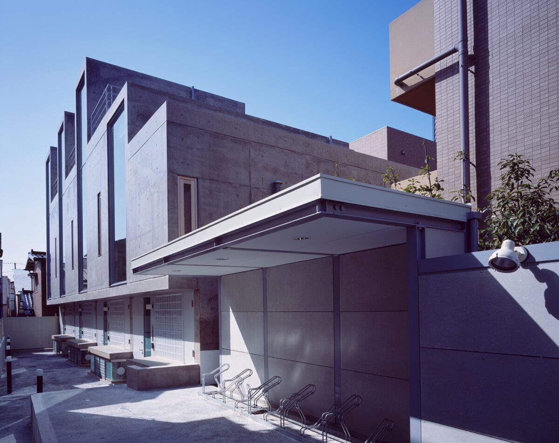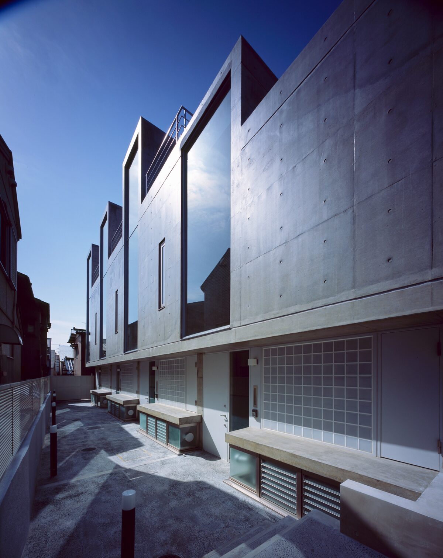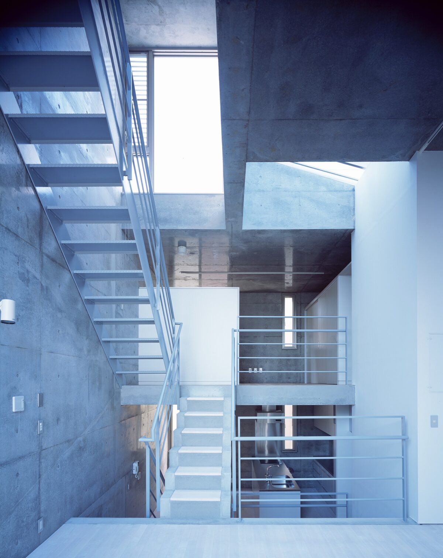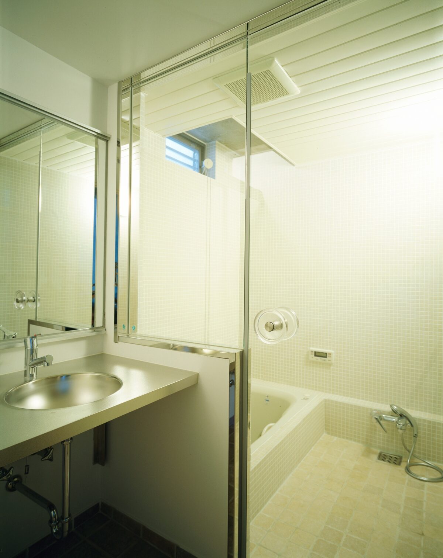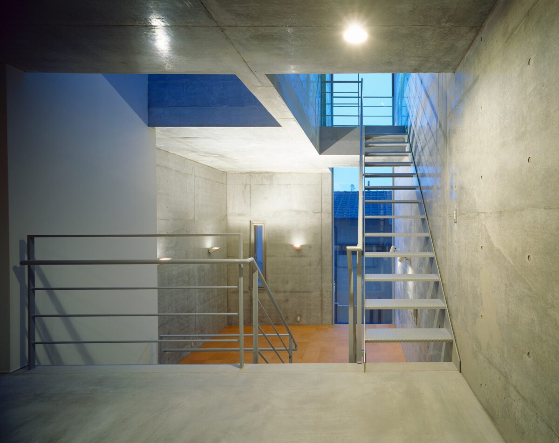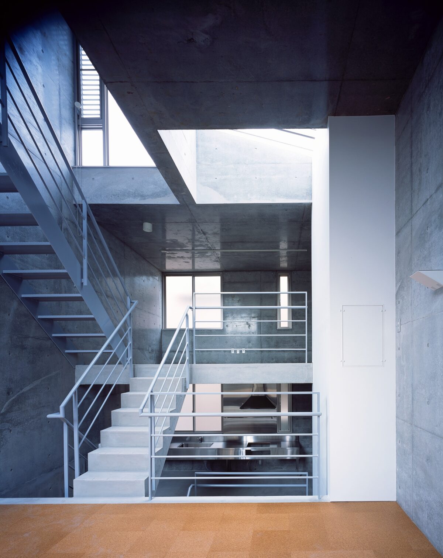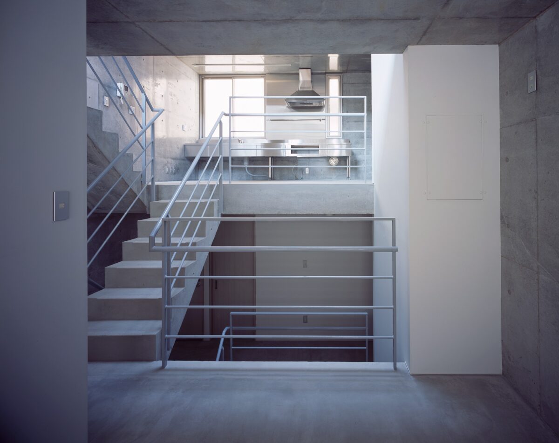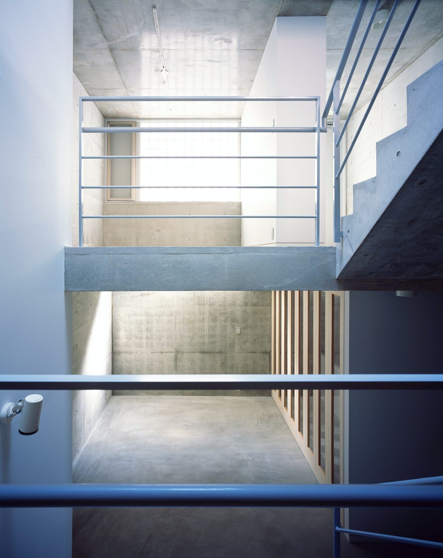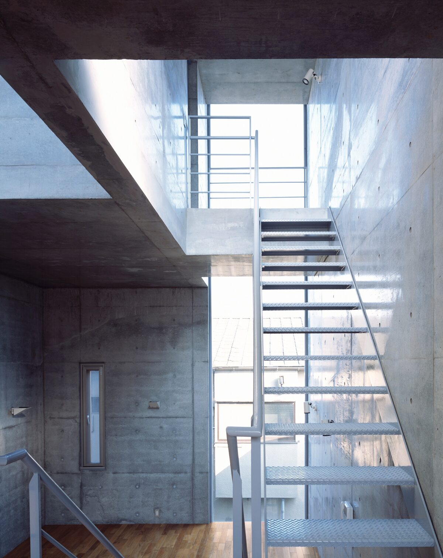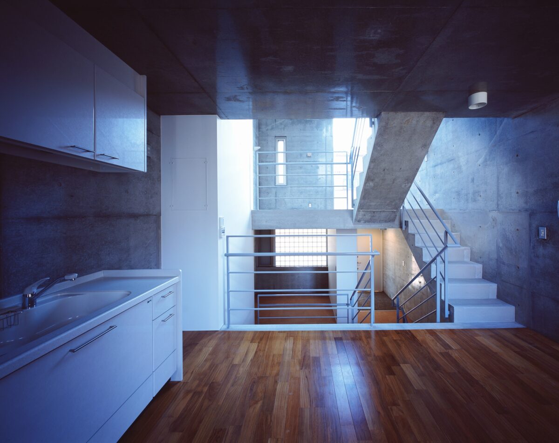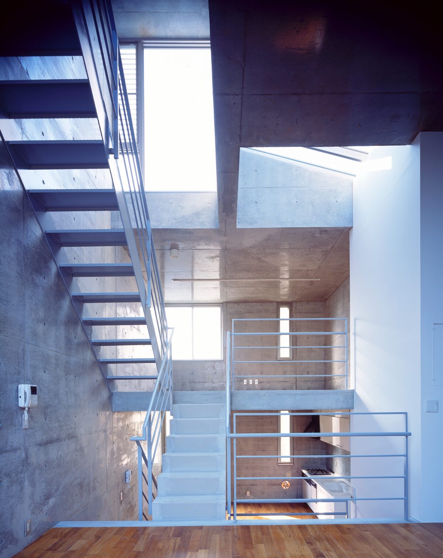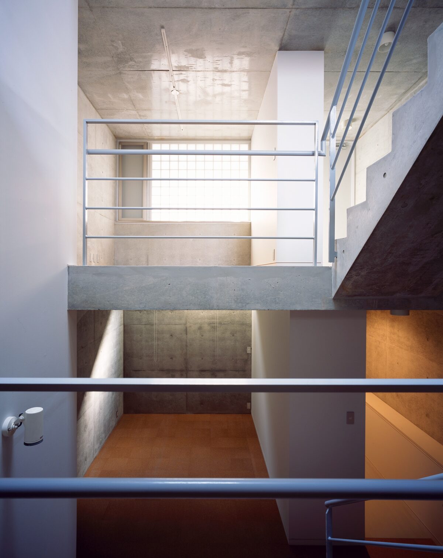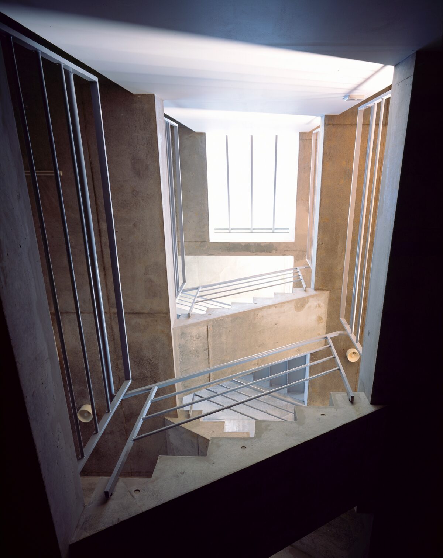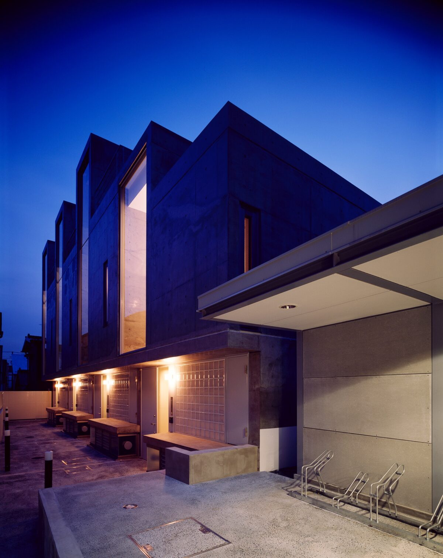This Cooperative House* consists of four units.
Each unit, comprising a basement floor, two above-ground stories, and a rooftop balcony, features an internalized courtyard that gives the building its name.
Connected by stairs across the courtyard, seven staggered floors, each half a floor offset, create a split-level layout.
The 10-meter-high atrium functions as a light well with natural light from the skylight and clerestory windows filling the entire residence.
Beyond its architectural features, the atrium is also a space that allows family members to feel each other's presence within the home.
* A Cooperative House is a type of condominium in Japan, where residents participate in the design process, tailoring their living spaces to suit their individual preferences. They also collaborate in deciding the design, use of common spaces, and the rules of their future dwelling.
| Location |
Ebisu, Shibuya City, Tokyo |
| Major Use |
Apartment (Building Cooperative:4 Units) |
| Structure |
Reinforced concrete |
| Floors |
2 + 1 Basement |
| Site Area |
299.75m2 |
| Building Area |
170.05m2 |
| Total Floor Area |
456.39m2 |
| Architect |
Yasumi Taketomi, Yasuo Nakata, Kei Iwata |
| Structural Engineering |
Kukan Kogaku Kenkyujo |
| MEP Engineering |
Sogo Consultants |
| Construction |
T.G.R, Keitei Kensetsu |
| Photographs |
Kaori Ichikawa |
| Completion |
March 2003 |
