Mid Oasis Towers
Residences
#Model Room
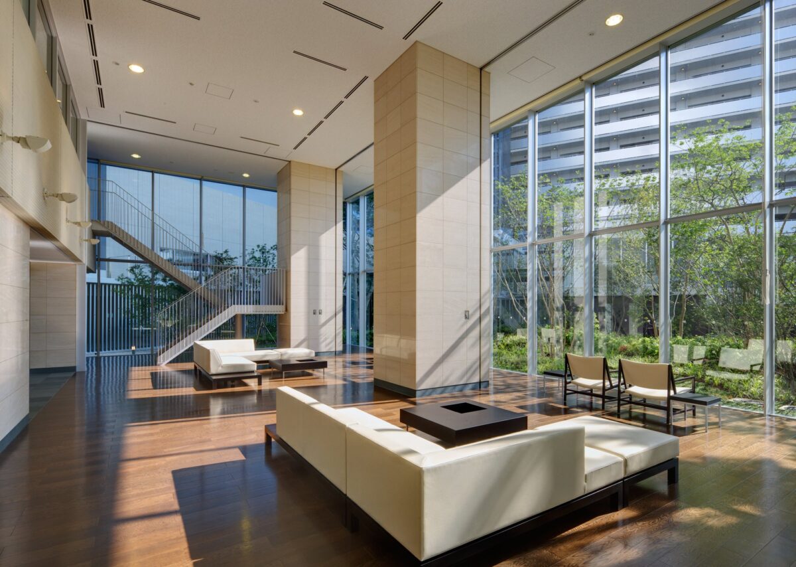
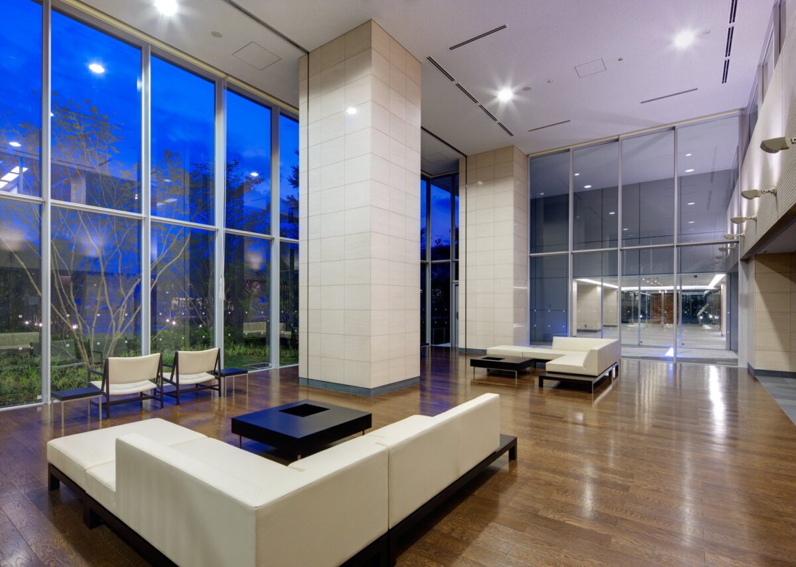
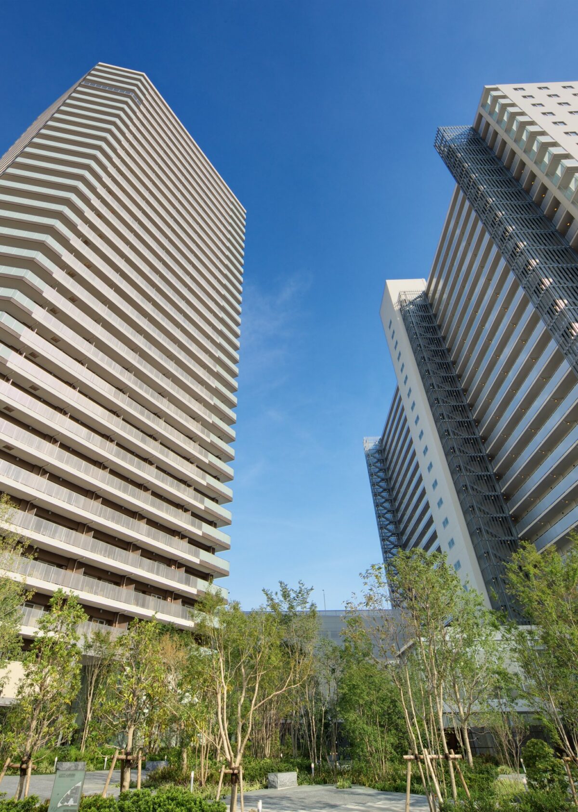
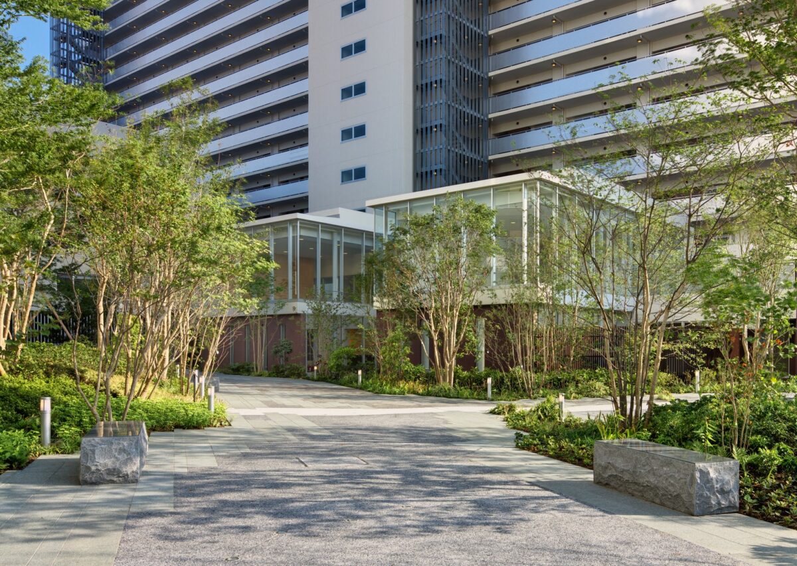
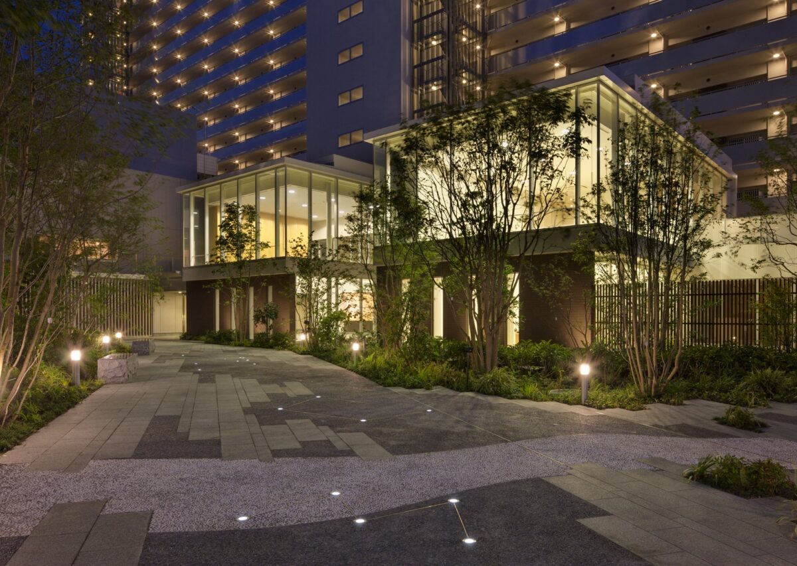
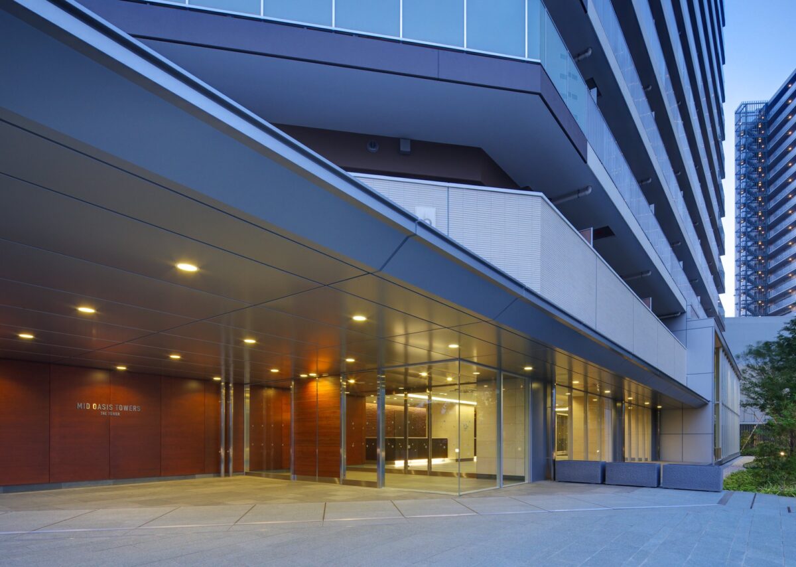
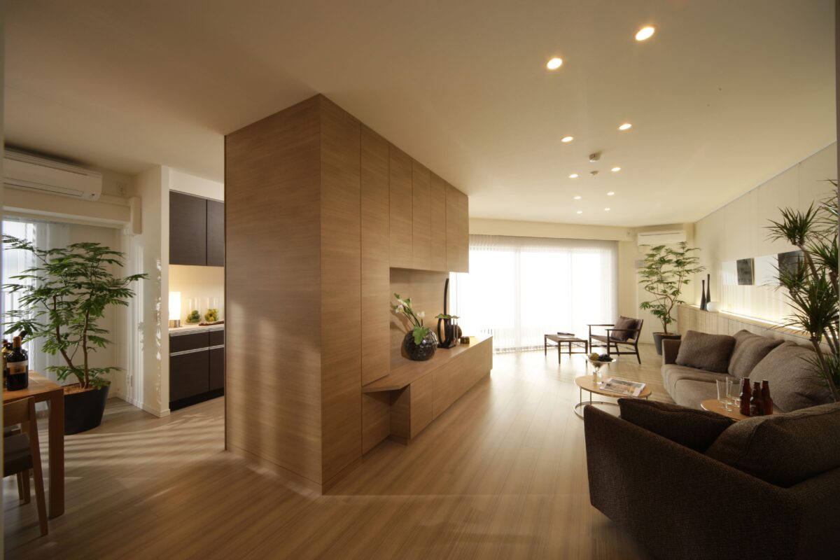
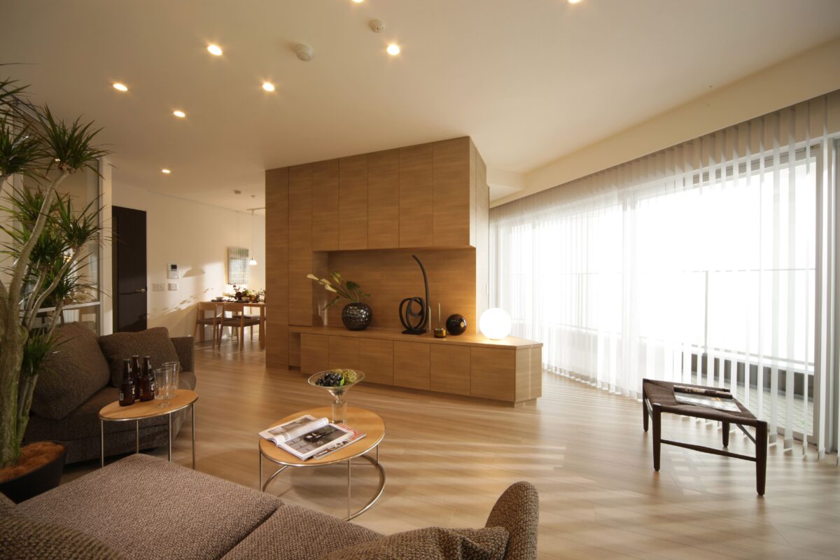
Mid Oasis Towers is a condominium/apartment complex consisting of 705 units, developed by Mitsubishi Estate Residence. The overall design and construction management was lead by Mitsubishi Jisho Sekkei.
d/dt Arch. was invited to cooperate on the layout and design of public facilities (entrance hall, lounge, library, Kid’s Room, daycare space and guest rooms) facing the courtyard. We have also designed a 100 sqm model unit for staging and provided advice on the exterior design and landscaping.
DATA
| Location | Oyama Town, Midori Ward, Sagamihara City, Kanagawa |
|---|---|
| Major Use | Apartment |
| Structure | Reinforced concrete, steel |
| Floors | 32 + 1 Basement |
| Site Area | 14,729.97m2 |
| Building Area | 6,035.04m2 |
| Total Floor Area | 78,469.70m2 |
| Architect | Yasumi Taketomi, Yasuo Nakata |
|---|---|
| Construction | KUMAGAI GUMI CO.,LTD |
| Photographs | Kawasumi・Kobayashi Kenji Photograph Office |
| Completion | December 2010 |