Sacred Heart School, Tokyo: Mikokoro Kaikan
Others
#Refurbishment
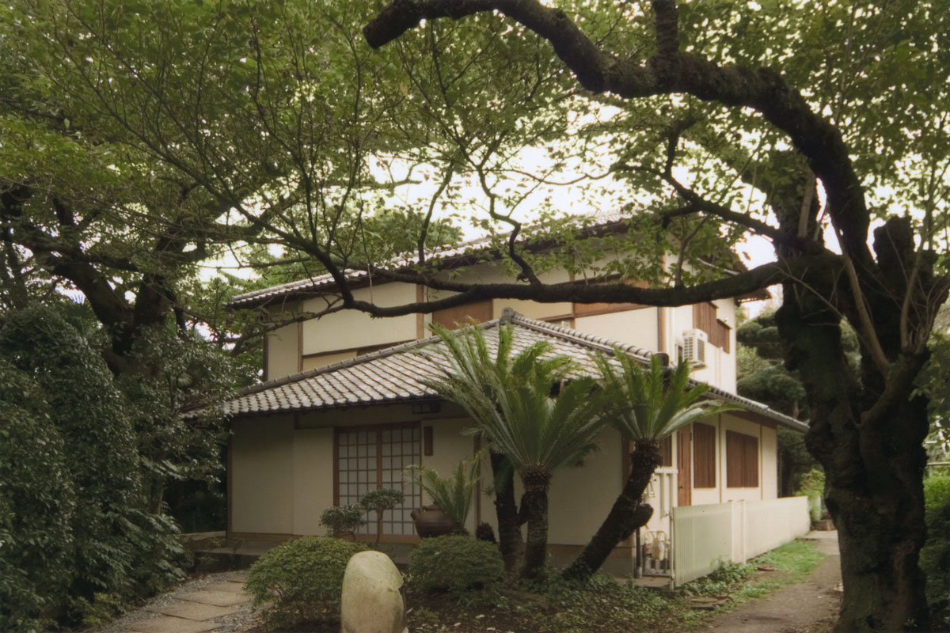
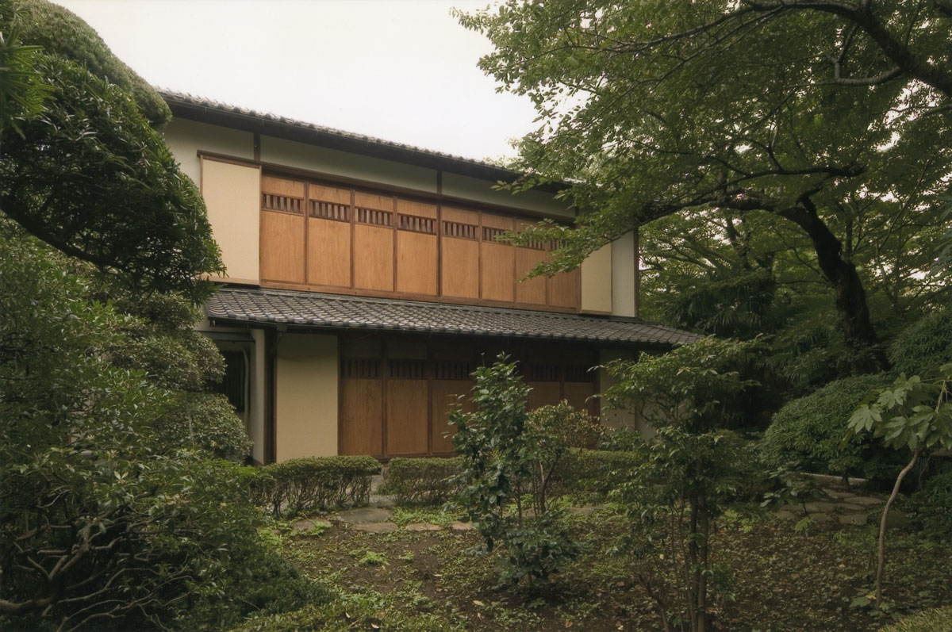
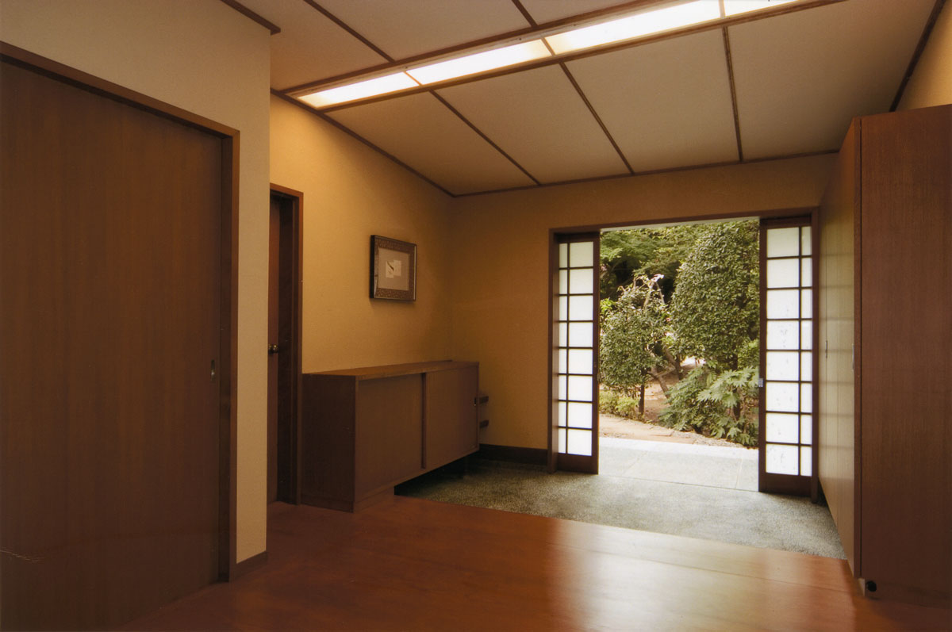
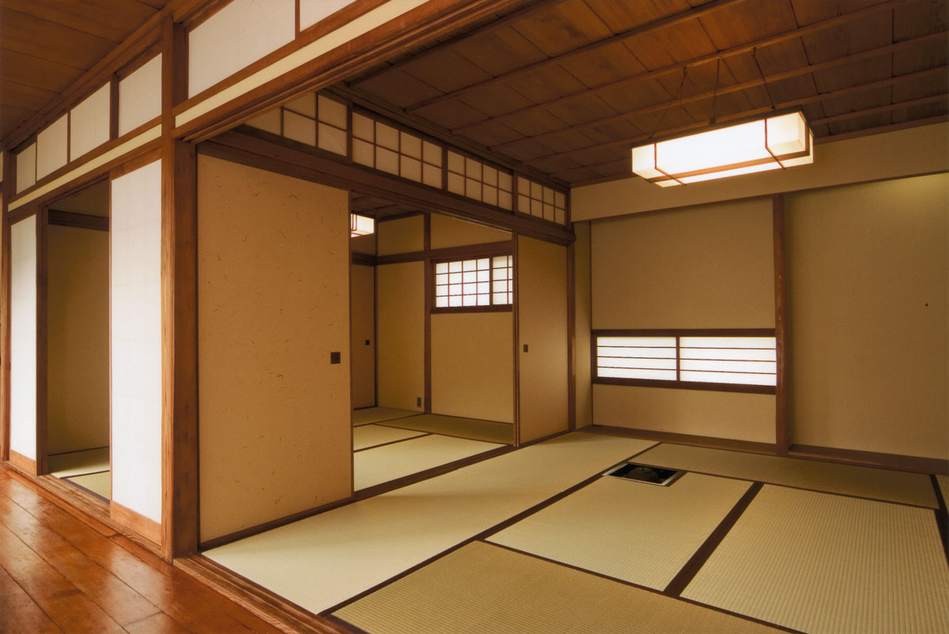
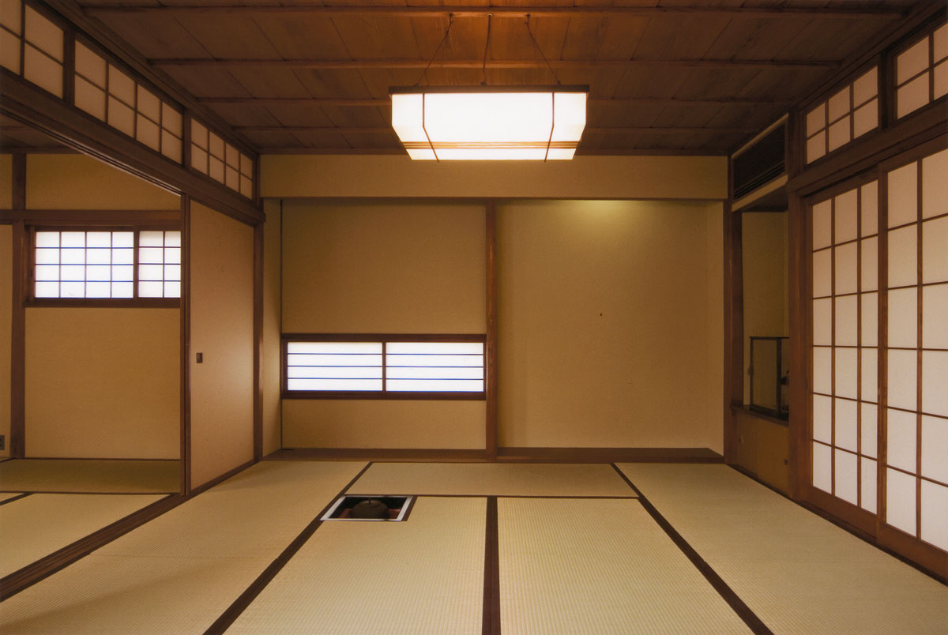
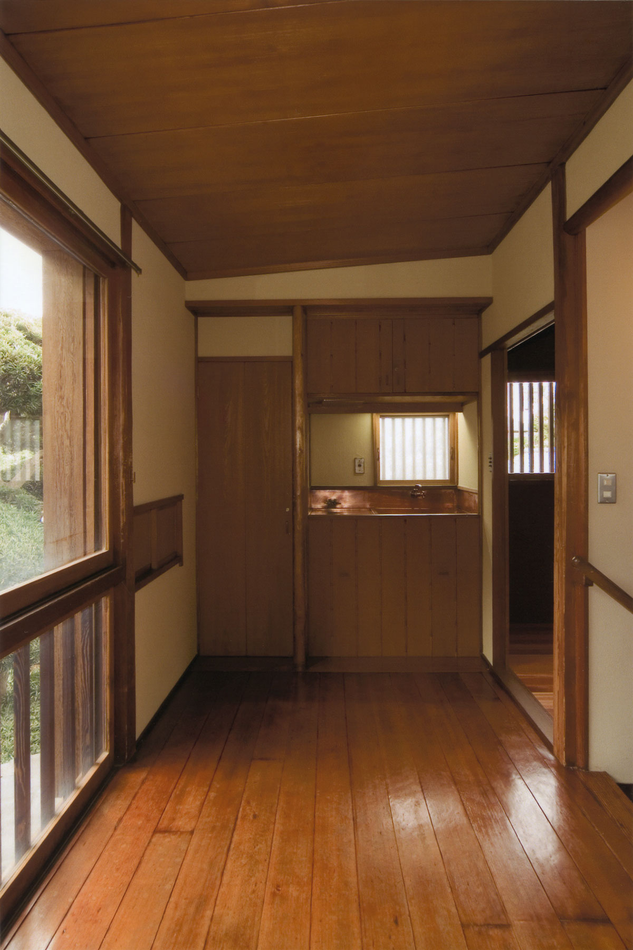
DATA
| Location | Shirokane, Minato City, Tokyo |
|---|---|
| Major Use | Community Space / Tea Ceremony Room |
| Structure | Wood |
| Floors | 2 |
| Building Area | 118.40m2 |
| Total Floor Area | 180.16m2 |
| Architect | Yasumi Taketomi |
|---|---|
| Construction | Satohide Corporation |
| Completion | August 2006 |