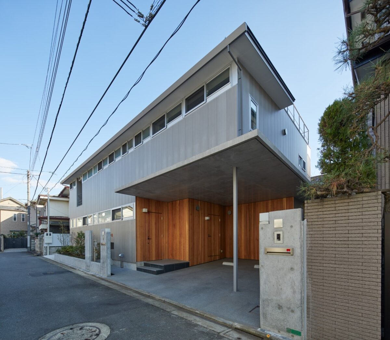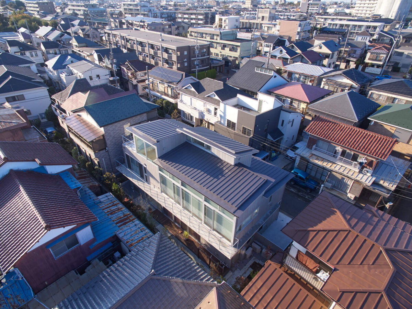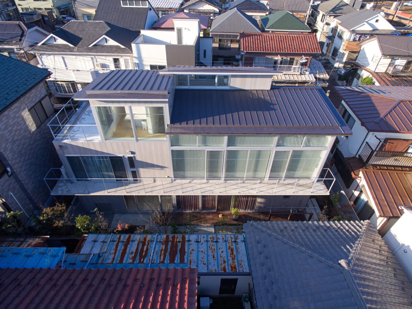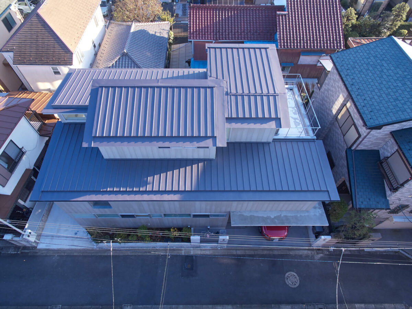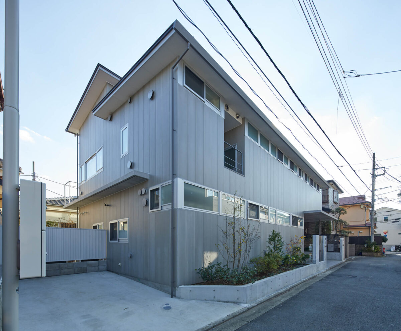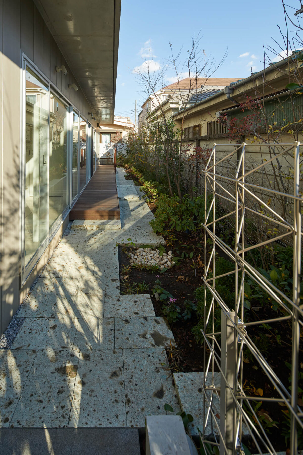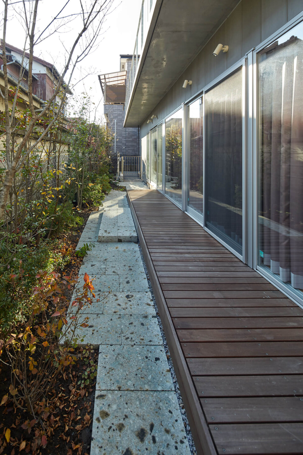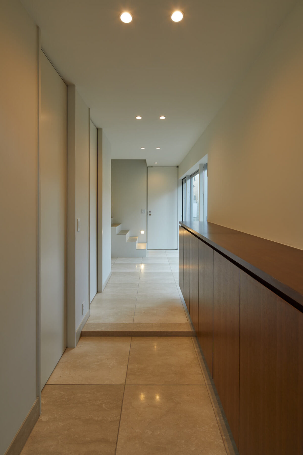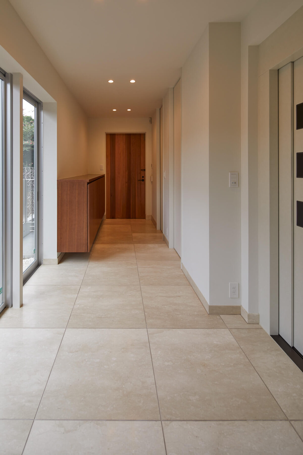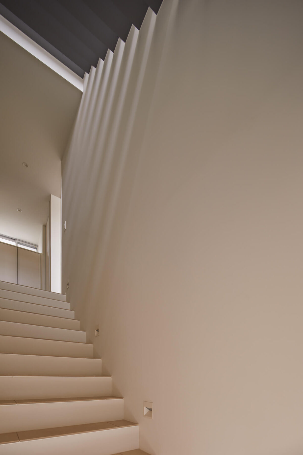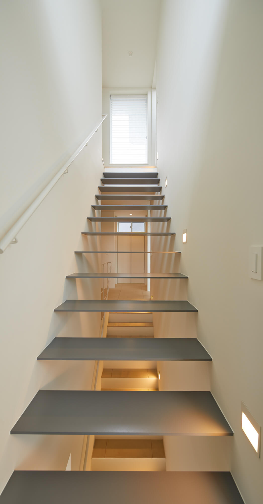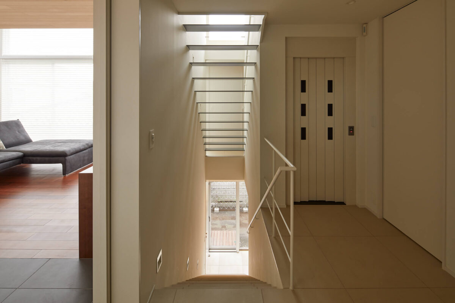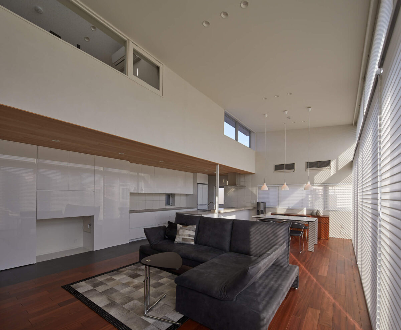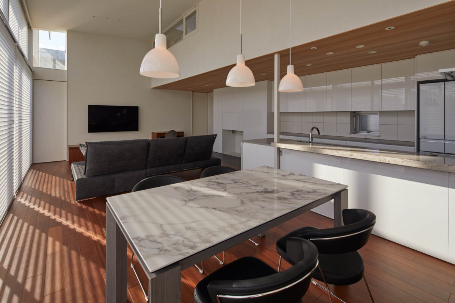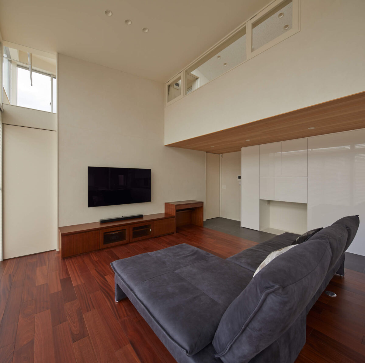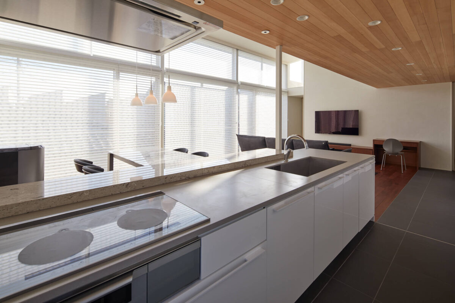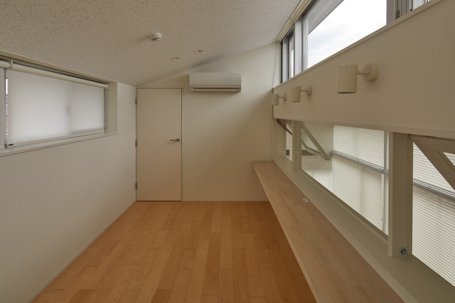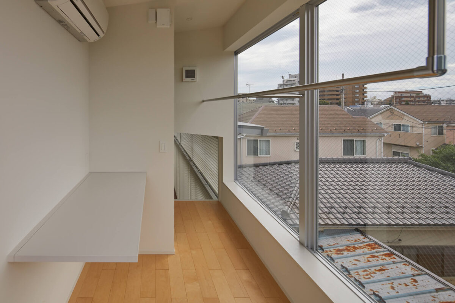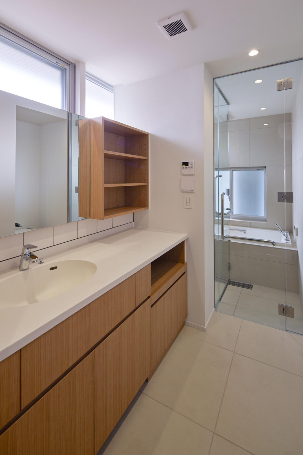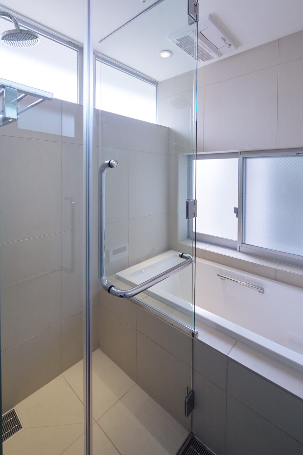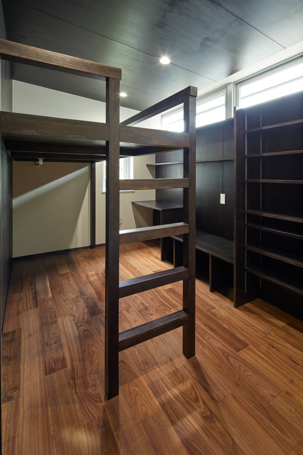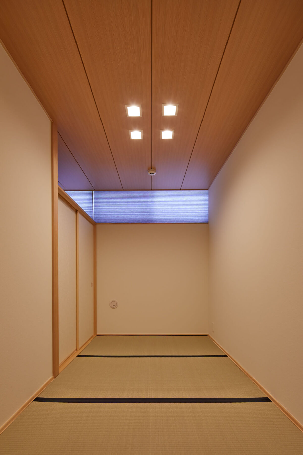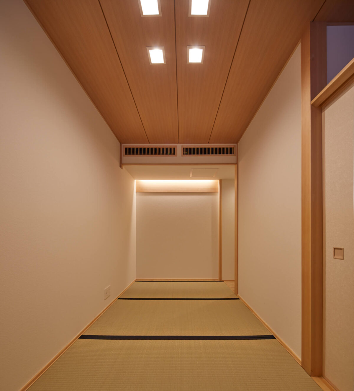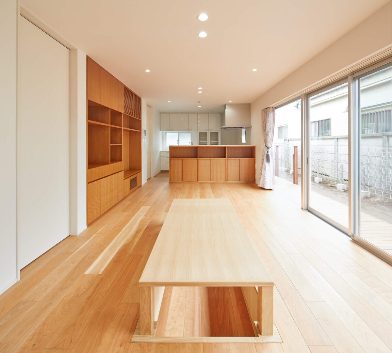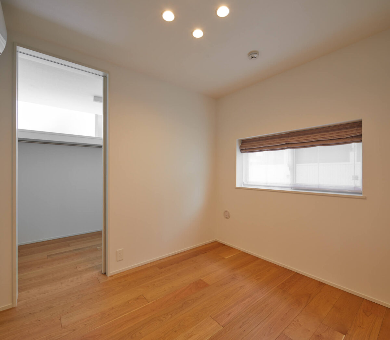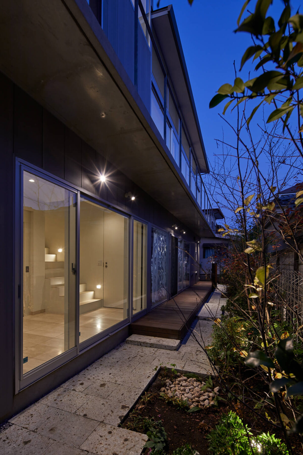This is a two-generation house, in which the parents live on the first floor while the younger family occupy the second and third floor.
They have separate entrances and parking spaces, considering the possibility to rent out one of the units in the future.
To prevent sound transfer between the units, we chose steel/concrete composite for floor slabs in this steel-framed house.
The parents’ house has a living room with a sunken seating area called “horigotatsu” in Japanese and a room with tatami mats .
They have easy access to their garden by a long wooden deck.
The children’s unit has features to fulfill their needs such as spaces for their dogs (dog shower and cage space) and a laundry room which is still quite rare in Japan.
In addition to a luminous living room facing a 16m wide balcony and an inner balcony adjacent to the kitchen, the unit also has a roof terrace on the third floor, allowing sunlight and breeze into the house all year round.
| Location |
Takanodai, Nerima City, Tokyo |
| Major Use |
Two-Family House |
| Structure |
Steel |
| Floors |
3 |
| Site Area |
238.69m2 |
| Building Area |
114.17m2 |
| Total Floor Area |
258.57m2 |
| Architect |
Yasumi Taketomi |
| Structural Engineering |
Ohno JAPAN |
| Construction |
Mitsufuji Koumuten |
| Photographs |
Nacasa & Partners |
| Completion |
August 2018 |
| Remarks |
Landscaping: Moroto Forest Co., Ltd. |
