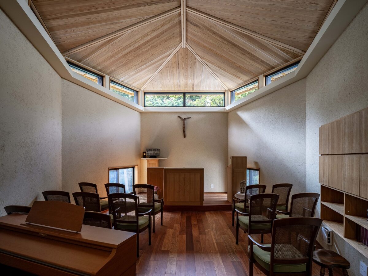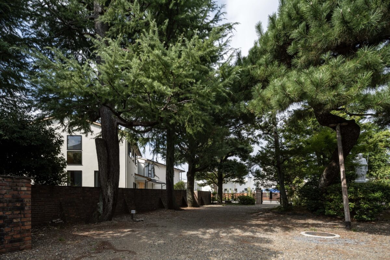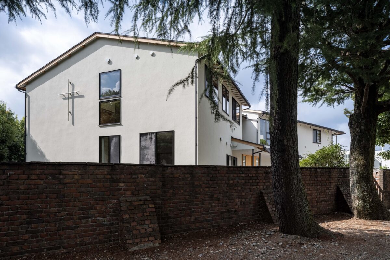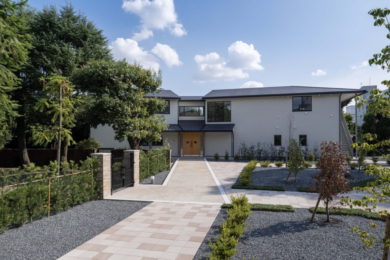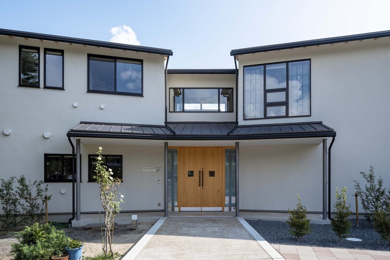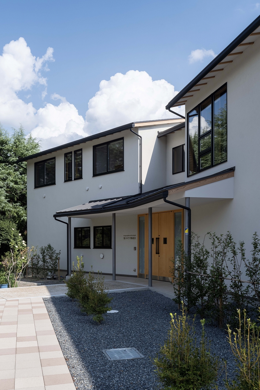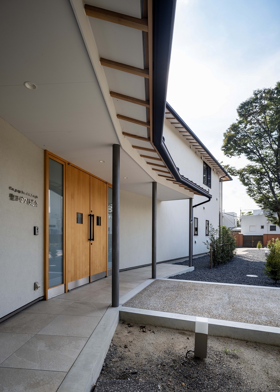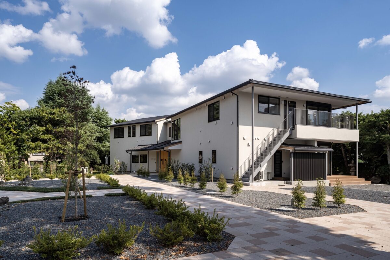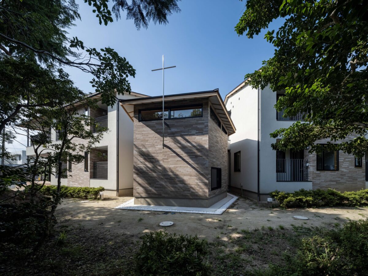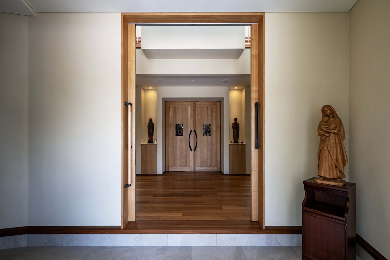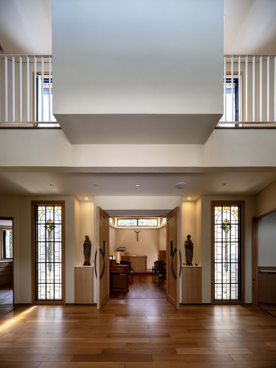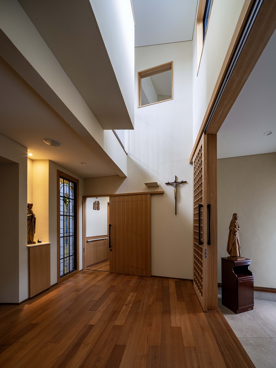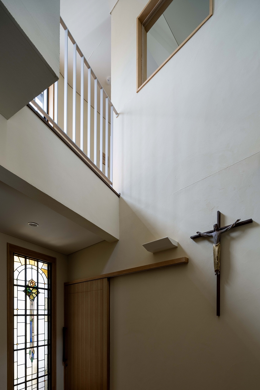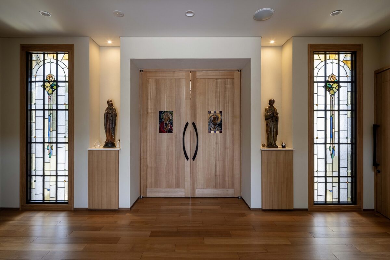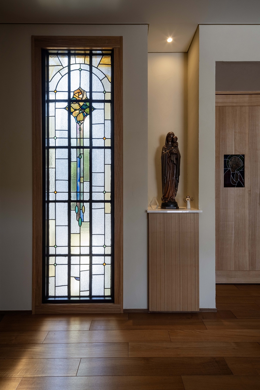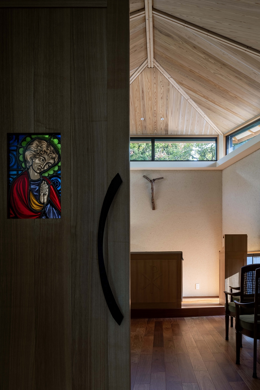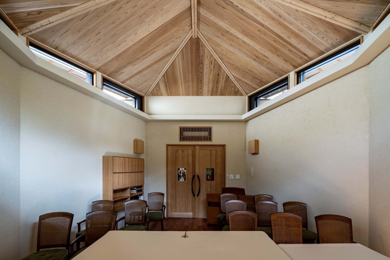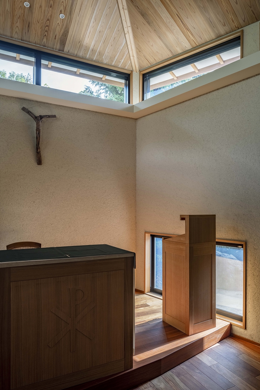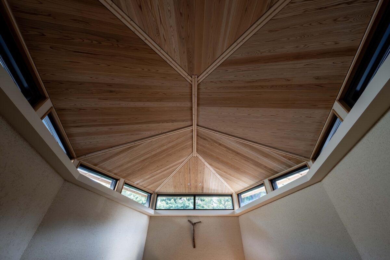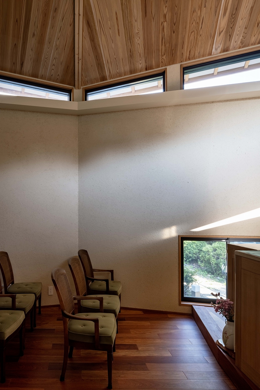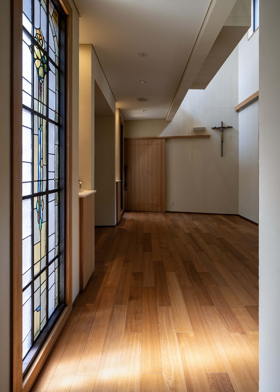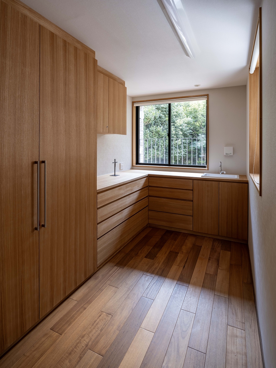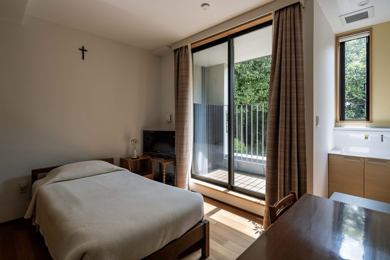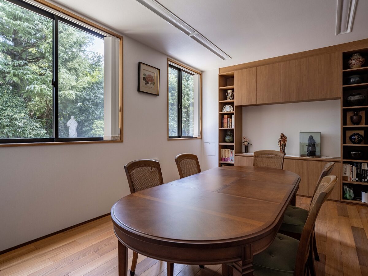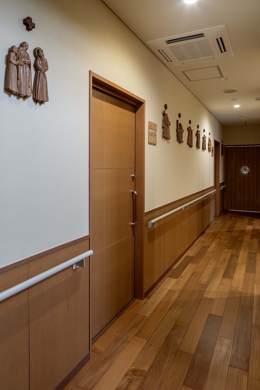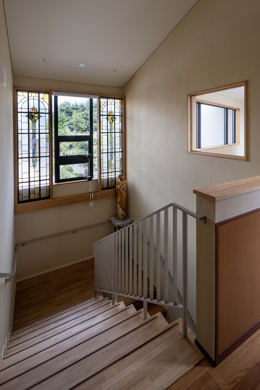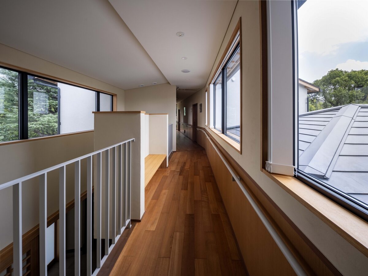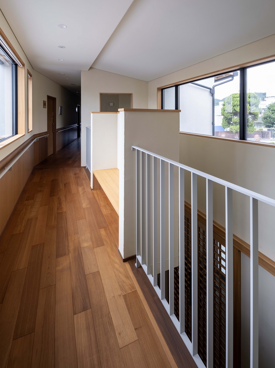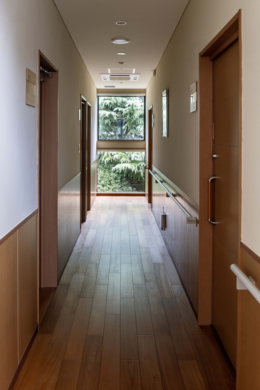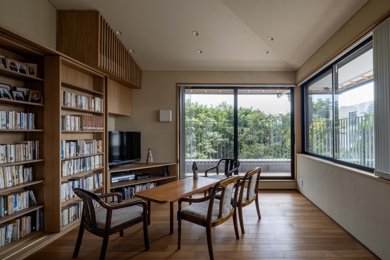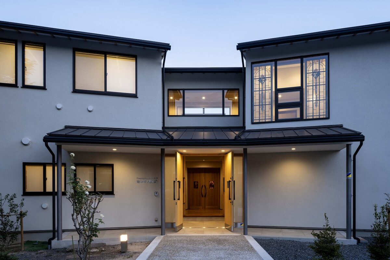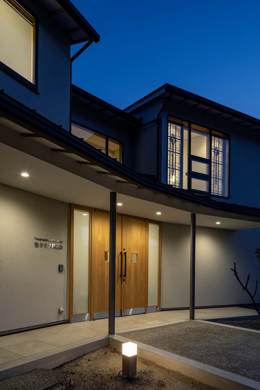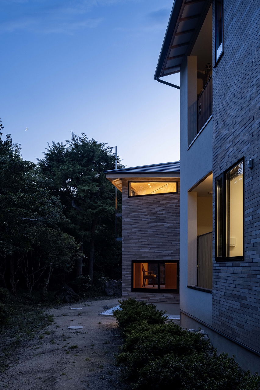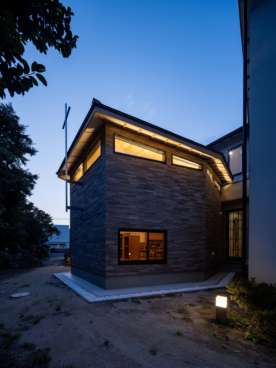This project involved the rebuilding of a convent located in Kitano Shiraume-cho, in the northwestern part of Kyoto City.
In 1950, missionary sisters who had come to Japan from the U.S. acquired the residence and grounds of Kinugasa Villa, which was at the time requisitioned by the GHQ*.
The estate originally belonged to the Sumitomo family, a business dynasty known for founding one of Japan's largest industrial and financial conglomerates.
As the number of sisters increased, the Sumitomo family mansion was demolished in the late 1960s, and a four-story reinforced concrete convent building, along with a rehabilitation facility for physically disabled children, was constructed.
Recently, as the sisters aged and their numbers decreased, and with the increasing specialization of medical care, a plan was carried out to separate the rehabilitation facility from the convent's grounds and rebuild the convent as a two-story wooden structure.
To allow construction while still using the existing convent, the new building was constructed in the garden to the south of the existing structure. After the new building was completed, the former building was demolished and the land where it stood was transformed into a new garden.
The convent serves both as a dormitory where the sisters of the congregation live together and as a religious institution for prayer and spiritual practice.
When planning the room layout, it was decided that the chapel should be the central feature of the building. The facility is divided into three sections: a residential block, a convent work block for the religious order, and the chapel. The residential block and the convent work block are placed at a 30-degree angle to each other, with the chapel inserted between them. This arrangement allows the sisters to pray in the chapel after waking up and before meals, and to feel the presence of the chapel throughout the day. The chapel is hexagonal in plan, with a hipped roof. Narrow clerestory windows between the walls and the roof of the chapel allow natural light to softly illuminate the noncombustible wood ceiling, creating a serene ambiance for prayer.
The second convent building inherited stained glass windows, reportedly imported from Italy by the Sumitomo family when they built the Kinugasa Villa. In the new building, these stained glass windows were reused beside the entrance and in the staircase landing to carry on the memory of the past.
*GHQ (General Headquarters) refers to the Allied command led by the United States that governed Japan during the post-World War II occupation (1945–1952), overseeing political, economic, and social reforms.
| Location |
Kyoto City, Kyoto |
| Major Use |
Dormitory |
| Structure |
Wood |
| Site Area |
5,550.76m2 |
| Building Area |
280.94m2 |
| Total Floor Area |
443.06m2 |
| Architect |
Kei Iwata |
| Structural Engineering |
KAP |
| MEP Engineering |
Research and Design |
| Construction |
Kohsei Construction |
| Photographs |
Shigeo Ogawa |
| Completion |
April 2023 |
