Todaijigakuen Junior and Senior High School: Zakke Hall / Samgati Square
Others
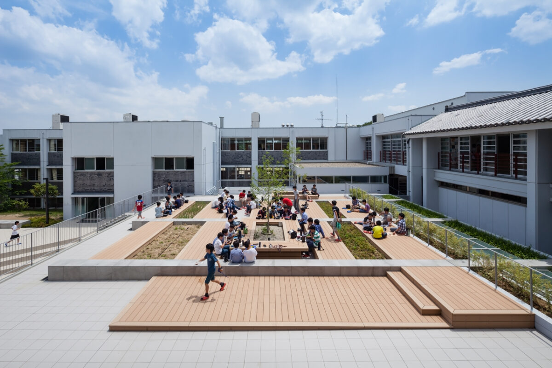
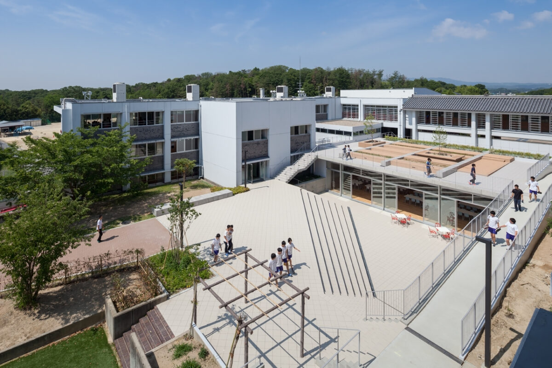
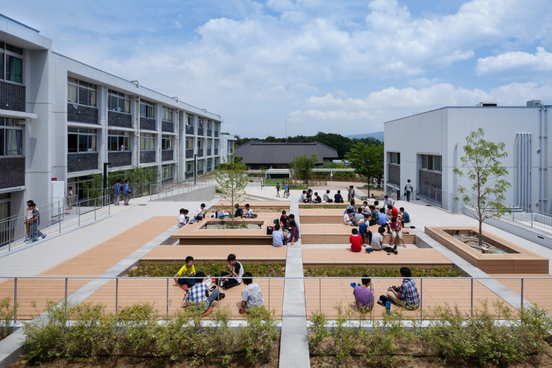
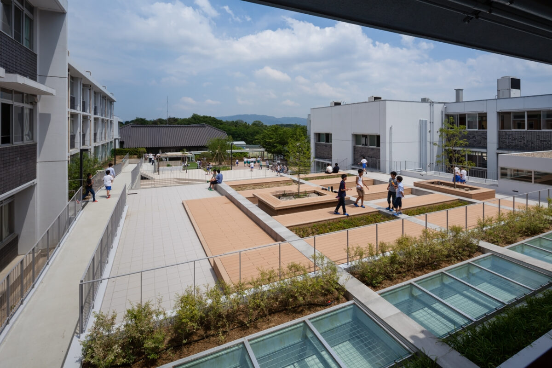
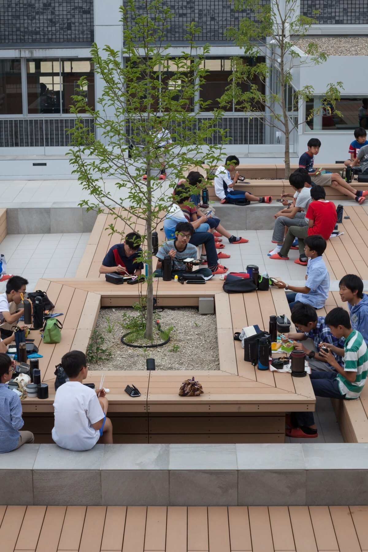
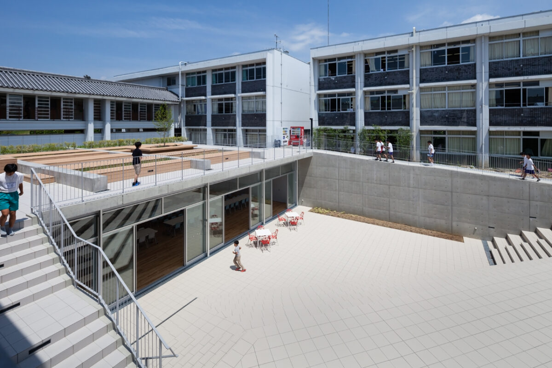
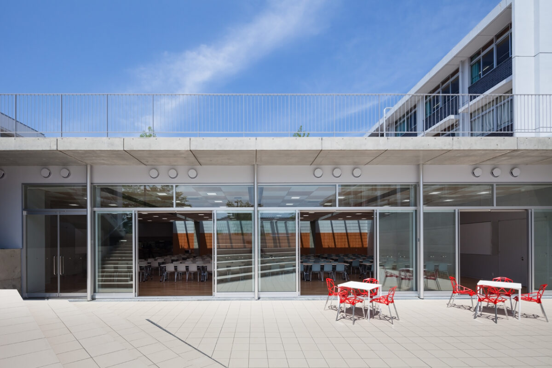
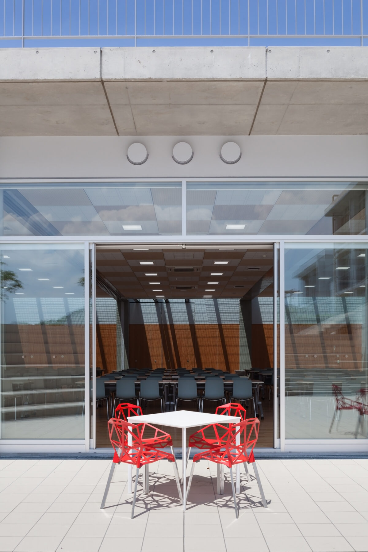
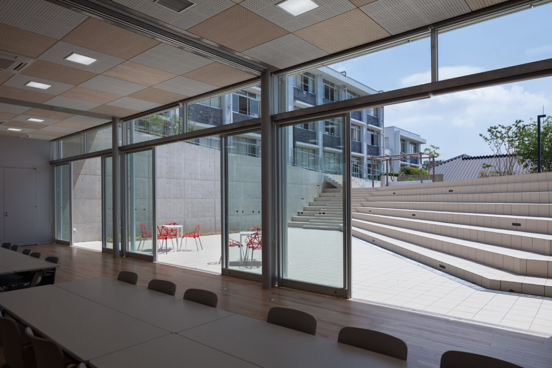
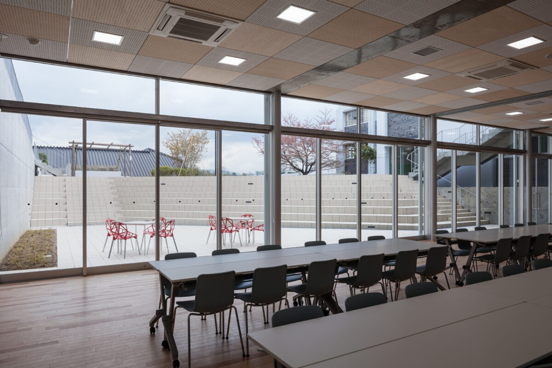
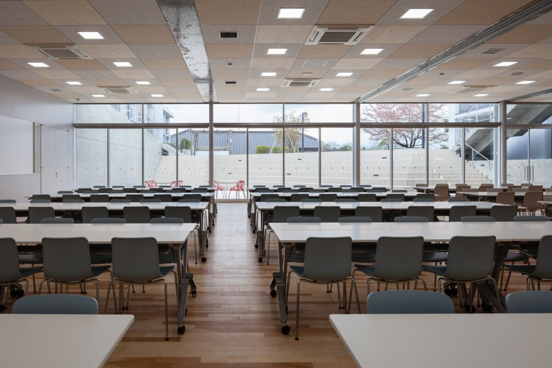
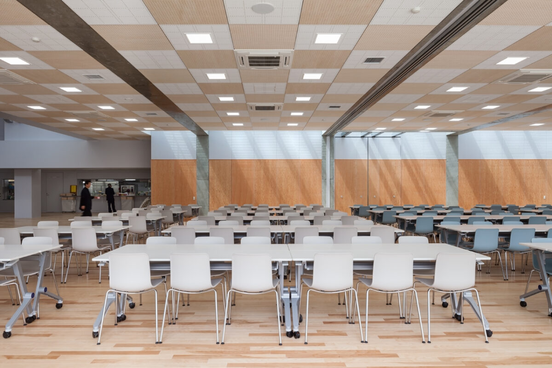
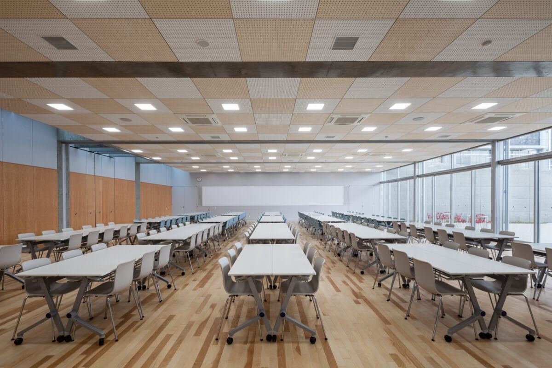
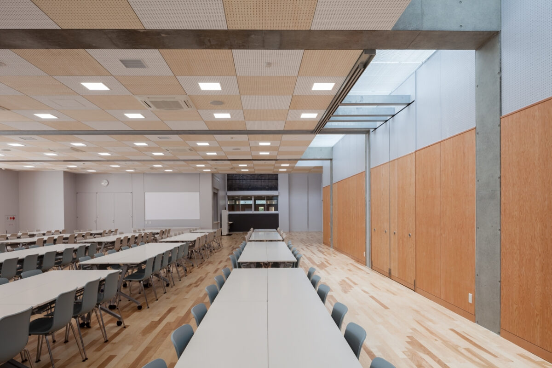
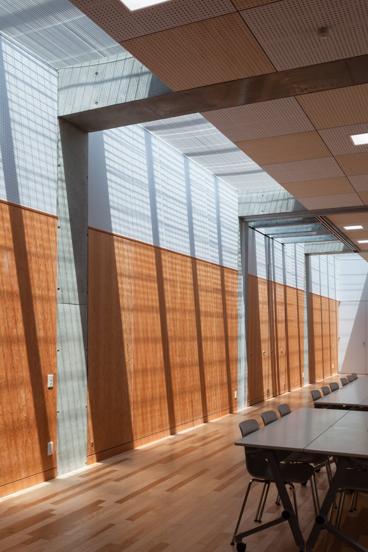
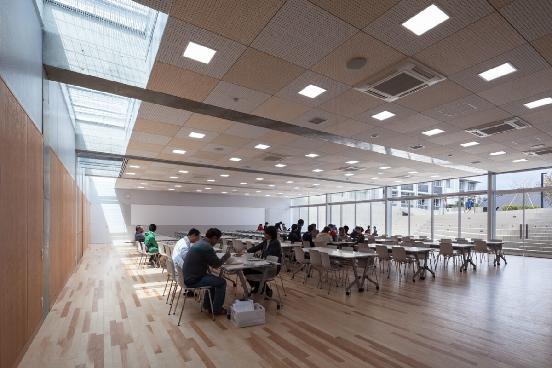
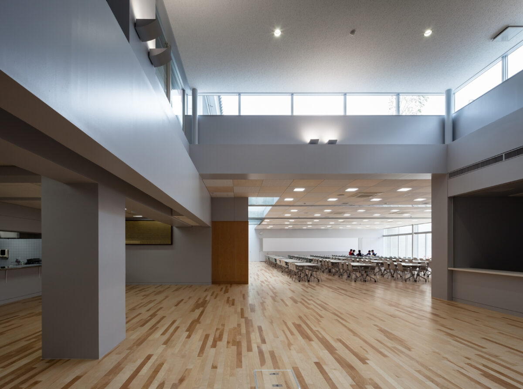
DATA
| Location | Misasagi Town, Nara City, Nara |
|---|---|
| Major Use | Cafeteria and Multipurpose Hall/Courtyard |
| Structure | Reinforced concrete |
| Floors | 1 |
| Site Area | 61,644.23m2 |
| Building Area | 618.07m2 (Floor Area of Expansion) |
| Total Floor Area | 1,650m2 (Including Landscaping) |
| Architect | Yasumi Taketomi, Hirotaka Hashimoto |
|---|---|
| Structural Engineering | KAP |
| MEP Engineering | Research and Design |
| Construction | Nakamura Kensetsu |
| Photographs | Shigeo Ogawa |
| Completion | March 2015 |
| Remarks | Landscape Design: E-DESIGN Inc. |