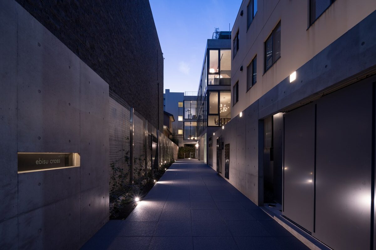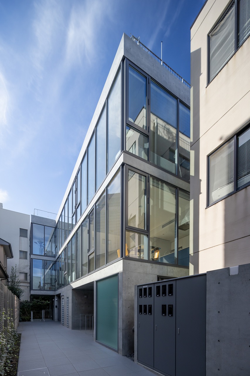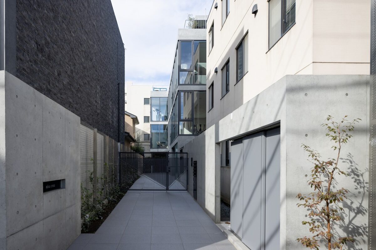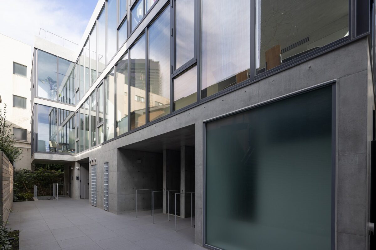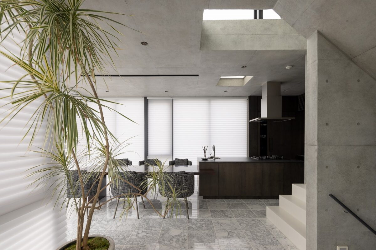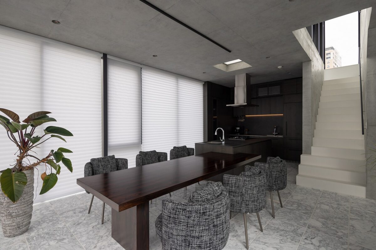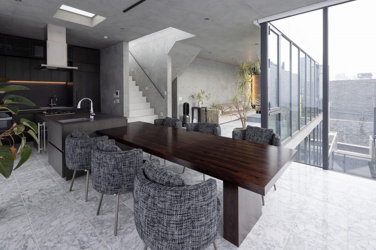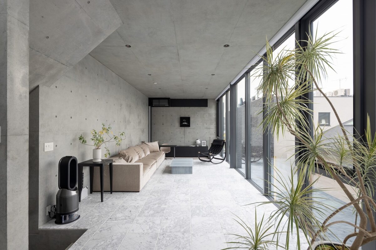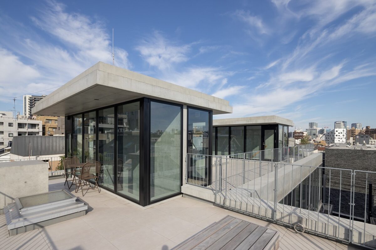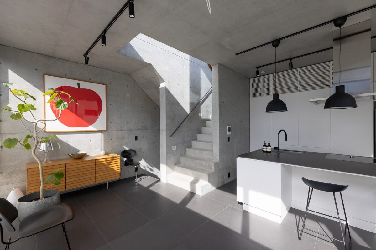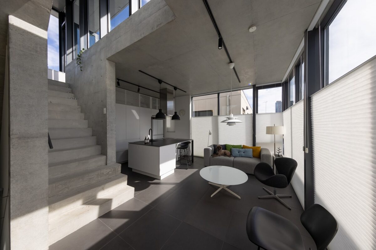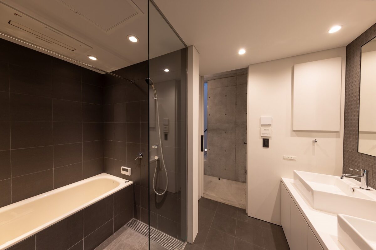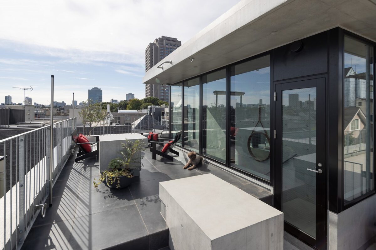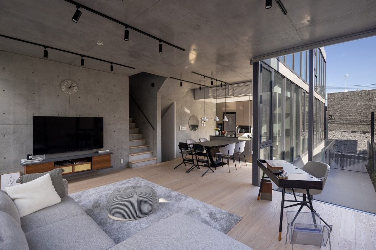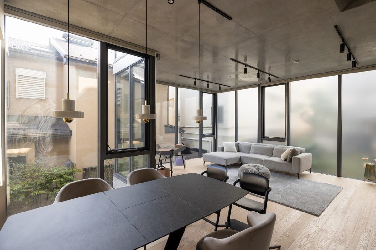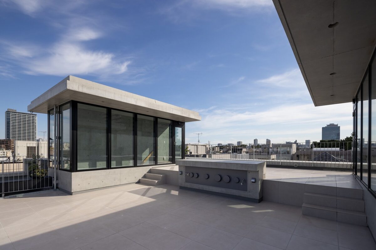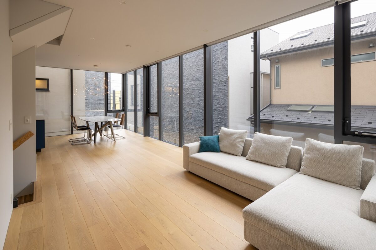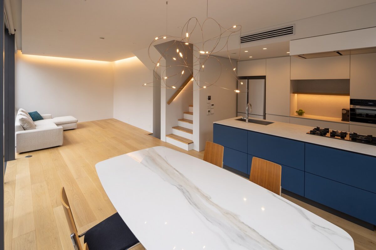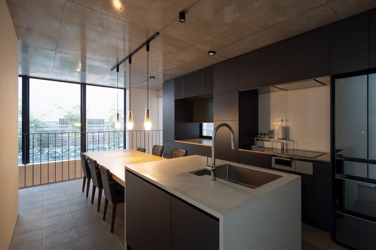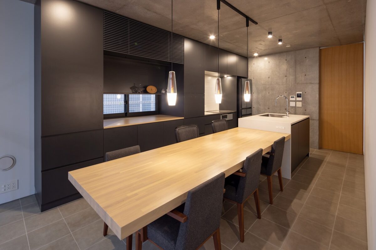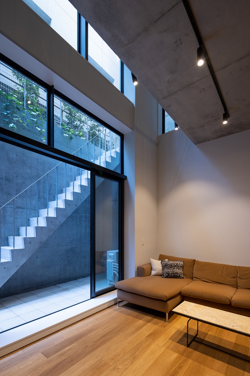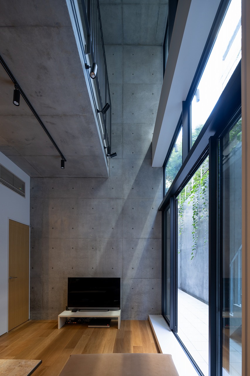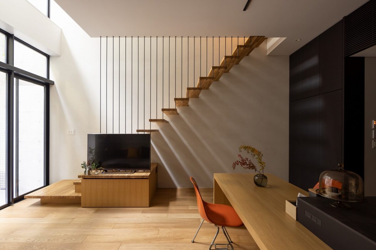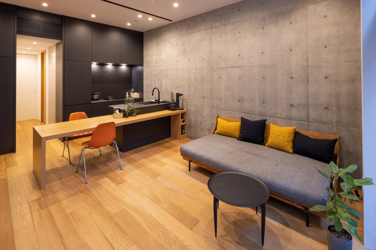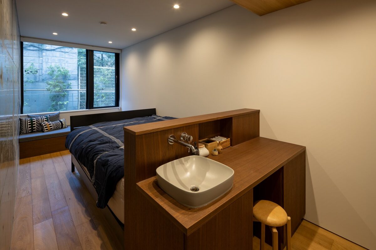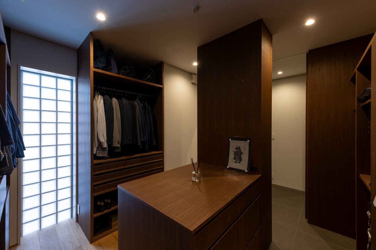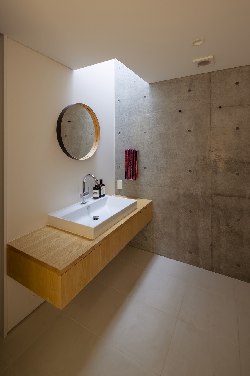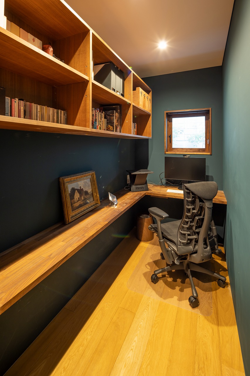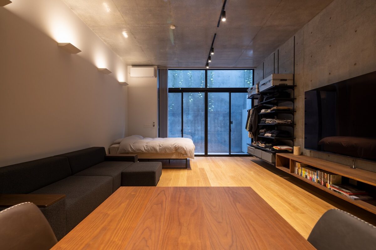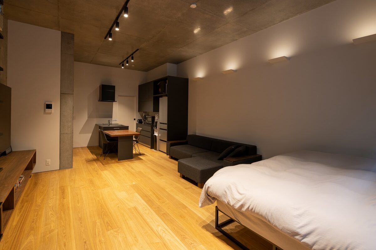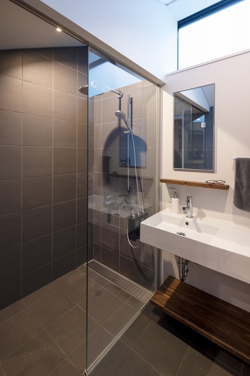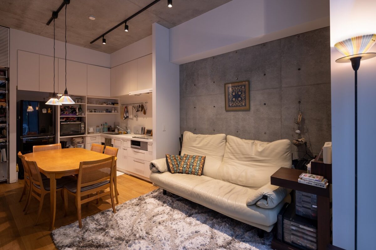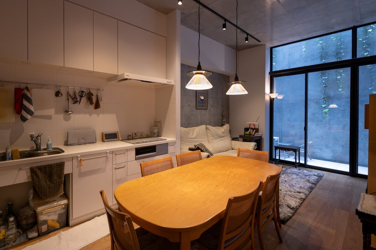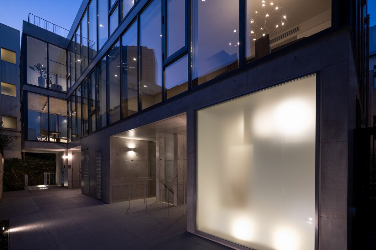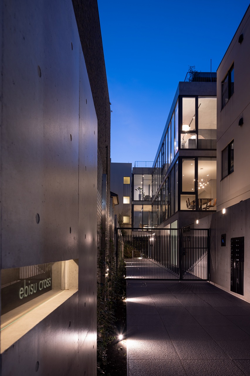This project is a nine-unit Cooperative House spanning one basement floor and three above-ground levels.
In Japan, a Cooperative House is a type of condominium where residents participate in the design process, tailoring their living spaces to suit their individual preferences. They also collaborate in deciding the design, use of common spaces, and the rules of their future dwelling.
It is one block away from our first Cooperative House project, Ebisu Court House, nestled in a human-scale residential area near Yebisu Garden Place. Situated on a flag lot —a property characterized by a narrow strip of land extending from the street to the main plot— the site offers a harmonious fusion of urban convenience and natural beauty.
To make the most of this environment, we focused on creating a tranquil urban dwelling with ample ventilation and natural light. The L-shaped building is positioned between a common pathway to the south and a 2m-deep areaway to the north, maximizing space utilization while fostering a sense of openness.
Two housing types—maisonettes and flat units—are offered to cater to diverse household needs. The maisonettes spanning the 2nd and 3rd floors feature a unique interlacing cross-stacked configuration, with communal spaces bathed in sunlight from the south and private quarters nestled towards the north. Luminous staircases topped with glass doorways lead to the roof terrace, extending living areas outdoors.
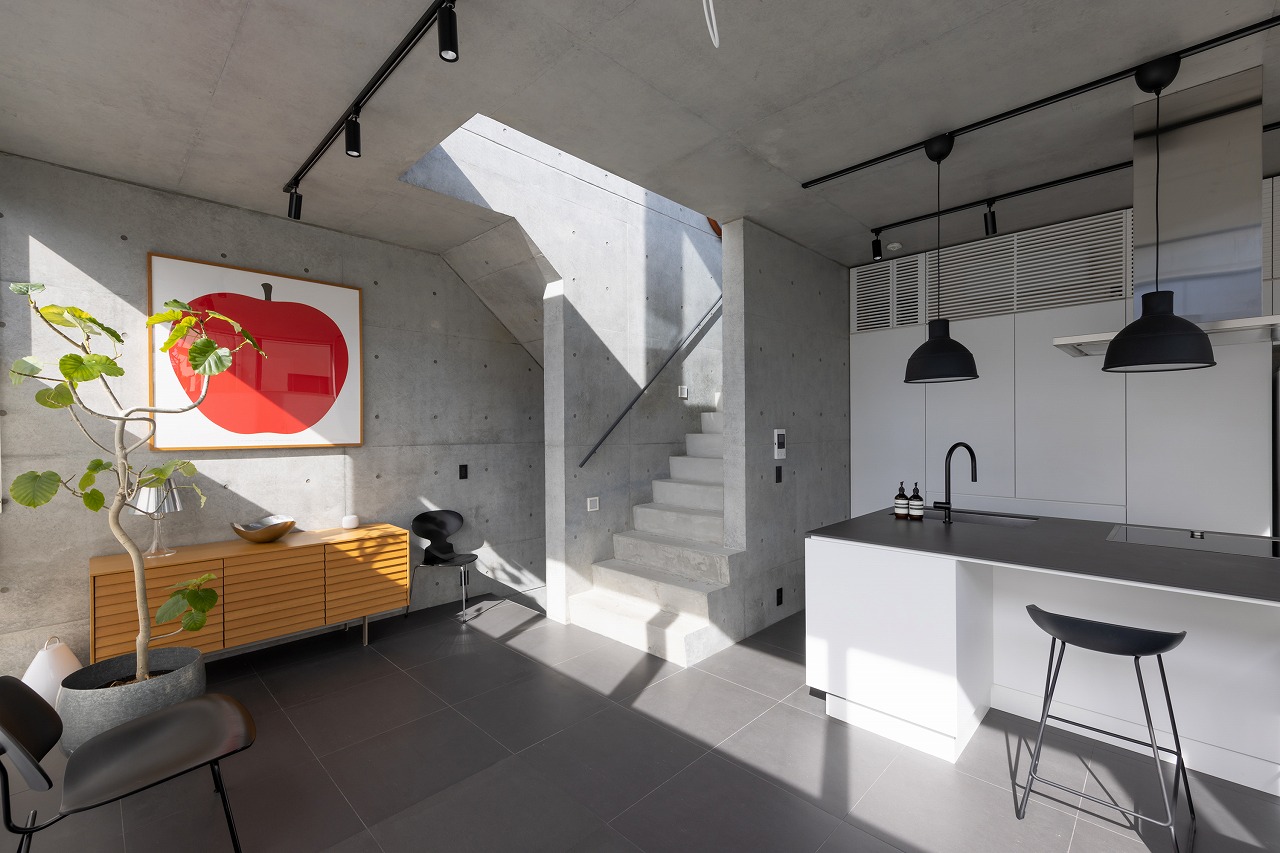
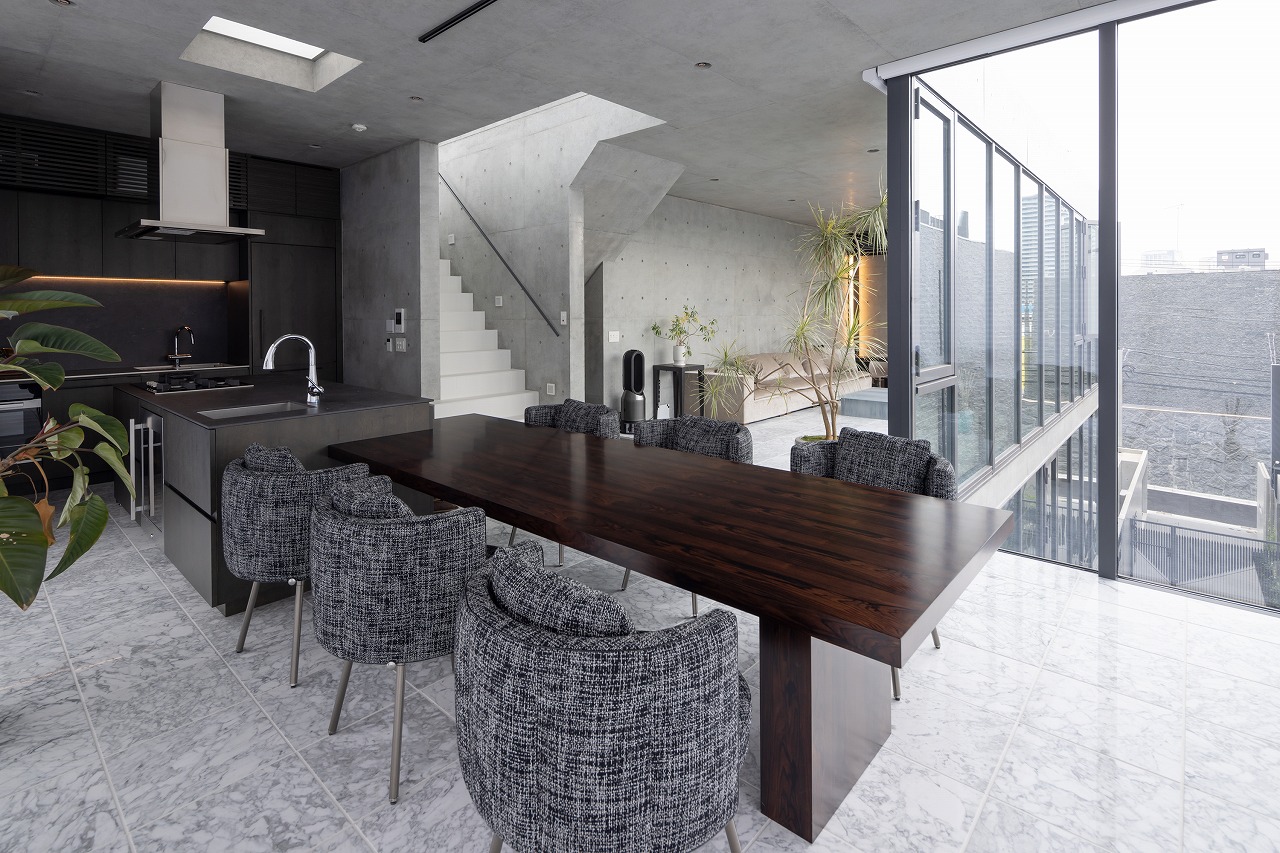
In contrast, the maisonettes spanning the basement and 1st floor, embrace a tranquil ambiance, with natural light filtering in from the north.
Flat units —either on the first floor, or on the basement— offer serene living spaces illuminated by north-facing windows.
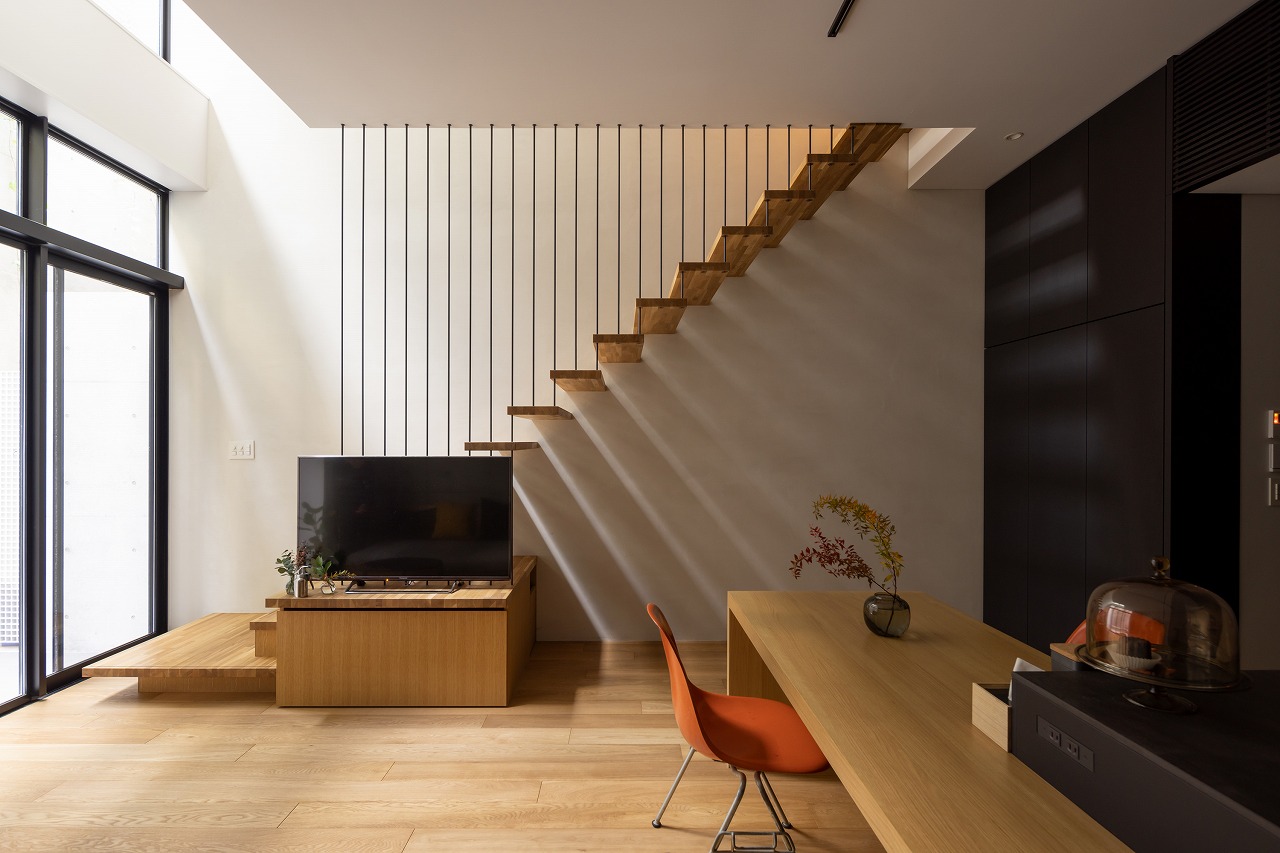
In some Cooperative House projects, interior designers take over the interior finishes within the structure designed by architects. However, in "ebisu cross", we oversaw the varying interior finishes and appliance selection of each unit as well. The facade, characterized by its simplistic design, harmonizes concrete and steel elements, concealing the complexity of nine individual residences.
| Location |
Ebisu, Shibuya City, Tokyo |
| Major Use |
Apartment (Building Cooperative:9 Units) |
| Structure |
Reinforced concrete, steel |
| Floors |
3 + 1 Basement |
| Site Area |
366.37m2 |
| Building Area |
197.24m2 |
| Total Floor Area |
774.88m2 |
| Architect |
Yasumi Taketomi |
| Structural Engineering |
Umezawa Structural Engineers, lab. |
| MEP Engineering |
Kankyo Engineering Inc. |
| Construction |
HEISEI Corporation |
| Photographs |
Naomichi Sode |
| Completion |
December 2021 |
